A stylish and functional kitchen is the heart of any modern home, and nothing elevates this space quite like a well-designed kitchen island. Modern kitchen island ideas have surged in popularity because they seamlessly combine aesthetics with practicality, offering extra prep space, storage, and a central gathering spot.
In this article, you’ll explore a variety of innovative ideas to transform your kitchen into a sleek, efficient, and inviting space. From minimalist designs to bold statement pieces, these ideas will inspire you to create a kitchen that reflects your personal style while maximizing functionality.
1. Sleek Quartz Countertop with Built-In Seating for a Minimalist Look
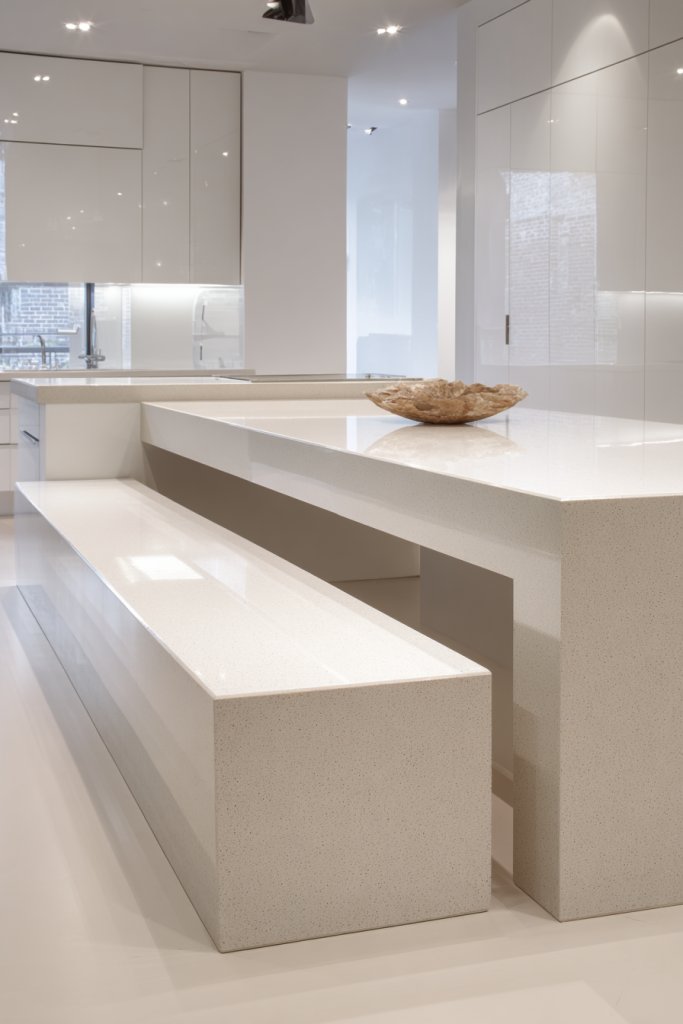
Ever wish your kitchen could feel more streamlined and clutter-free? A minimalist look is all about clean lines and simple surfaces that make cooking and entertaining feel effortless. Many find traditional counters too busy or overwhelming, which can make the space seem smaller and less inviting. If you’re craving a sleek, modern vibe while maintaining functionality, this idea is perfect. It offers a calm, organized environment without sacrificing style.
Imagine a smooth, glossy quartz surface that stretches across the island, reflecting soft light and adding a touch of luxury. Built-in seating with streamlined stools tucked beneath the overhang creates an unobstructed flow. The neutral tones of the quartz contrast beautifully with the subtle textures of the surrounding cabinetry. The entire setup feels airy and sophisticated, with the seamless surface inviting you to gather comfortably. The minimalist aesthetic emphasizes simplicity and elegance, making your kitchen a calming retreat.
This concept works well with light or dark quartz, depending on your overall color scheme. For a warmer look, opt for creamy tones paired with wooden or upholstered seating. If your style leans industrial, incorporate concrete or matte finishes with metallic accents. You can also customize the seating—adding cushions or covers in seasonal fabrics for a fresh look. Small kitchens benefit from this streamlined design, but larger spaces can host multiple seating areas for larger gatherings. It adapts to both contemporary and transitional styles easily.
Start by selecting a high-quality quartz slab that fits your island’s dimensions. Ensure the edges are smooth and polished for a clean finish. For the seating, choose stools that tuck neatly underneath to save space. The overhang should be at least 12 inches deep for comfortable seating. Secure the quartz with a strong adhesive designed for stone surfaces, and reinforce the structure underneath if needed. Finish with a minimalist edge profile—like eased or beveled—to keep the look sleek. Keep the area free of clutter for maximum visual impact.
Add subtle touches like a soft fabric cushion or a textured throw on the seating for comfort. Incorporate a small shelf or hidden drawer beneath for utensils or napkins—keeping everything tidy. Personalize the space with your favorite subtle accents, like a decorative tray or a stylish cutting board. Consider integrating a hidden charging station within the island for tech gadgets. Use a monochrome palette or a bold color for the accessories to reflect your personality. The goal is to keep the aesthetic minimal but functional.
A quartz countertop with built-in seating elevates your kitchen’s style while keeping it practical. It’s a design that balances sophistication with everyday usability. Plus, the simplicity makes cleaning and maintenance straightforward—no fussy details to worry about. Get inspired to create a space that feels both modern and inviting, and watch your home turn into a stylish hub for family and friends.
2. Multi-Level Island with Open Shelving for Enhanced Storage and Style
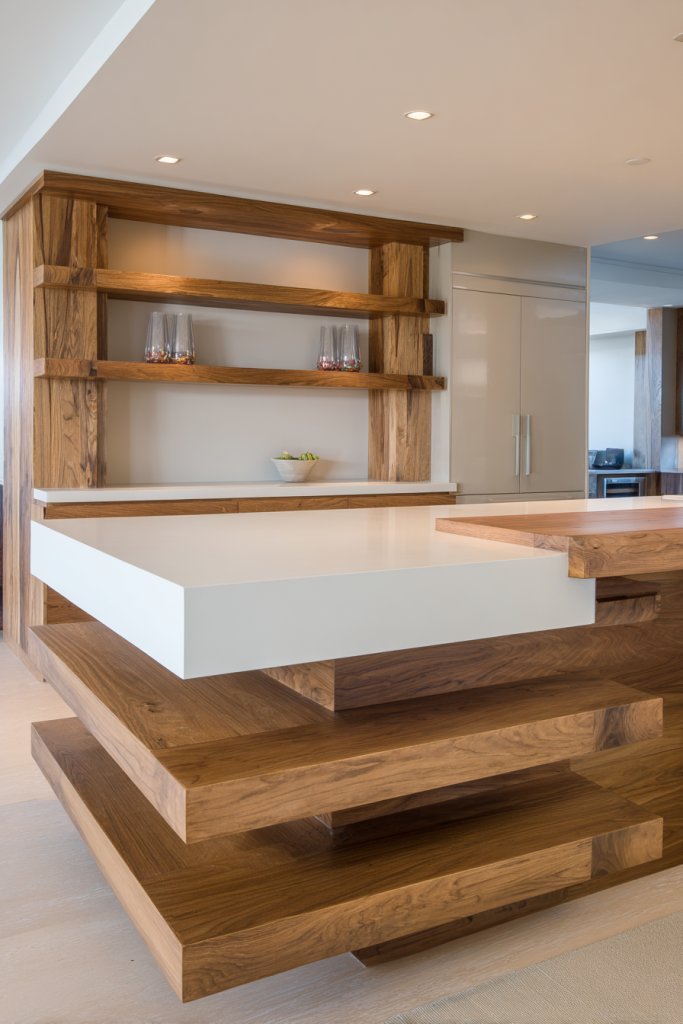
Tired of cluttered countertops and limited storage? A multi-level island with open shelving offers a clever way to add storage without sacrificing style. It solves the common problem of needing more space for dishes, cookbooks, or decorative items. Plus, it creates visual interest and personality in your kitchen. If you crave a blend of function and flair, this idea is your new best friend.
Picture a spacious island with two distinct levels: a lower prep surface and an elevated display shelf. Open wooden or metal shelves underneath showcase colorful bowls, neatly stacked plates, or decorative jars. The varied heights add dimension, making the space feel lively and inviting. The open design allows light to pass through, preventing the area from feeling cramped. The mix of materials—natural wood, matte metals—adds warmth and modern edge. It’s a functional centerpiece that doubles as a display area, giving your kitchen personality.
Adjust the height difference to suit your needs—more dramatic for a statement, subtler for a sleek look. Use dark wood for a rustic vibe or painted finishes for a contemporary feel. You can also add hooks or small baskets on the sides for utensils or towels. This design works well in open-concept layouts or kitchens with large, blank walls. For seasonal flair, swap out items on the open shelves—think pumpkins in fall or fresh herbs in spring. It’s highly adaptable for different tastes and spaces.
Start by determining the ideal height for your shelves—usually around 36-42 inches from the countertop. Use sturdy brackets or custom cabinetry to support the open shelving. Choose materials that complement your kitchen’s style—wood for warmth, metal for industrial chic. Install the shelves securely into wall studs or a solid frame to handle weight. Keep the lower level clear for prep work, while the upper shelves are perfect for decorative or frequently used items. Finish with a protective coating if using wood for durability.
Personalize your island by choosing shelves in different finishes or styles—distressed wood, sleek paint, or metallic accents. Incorporate small baskets or bins to organize smaller items. Add decorative plates, vintage jars, or a cluster of your favorite mugs for a personal touch. Use color-coordinated items to match your overall kitchen palette or go eclectic with bold patterns. Consider installing LED strip lighting underneath the upper shelf for ambiance and functionality.
This multi-level open shelving transforms your kitchen into a curated space that’s both practical and stylish. It encourages you to display your favorite items and keeps essentials within reach. Plus, it’s a flexible solution that grows with your needs—add more shelves or change their arrangement easily. Embrace the opportunity to show off your personality while staying organized and efficient.
3. Compact Rolling Island with Hidden Storage for Small Spaces
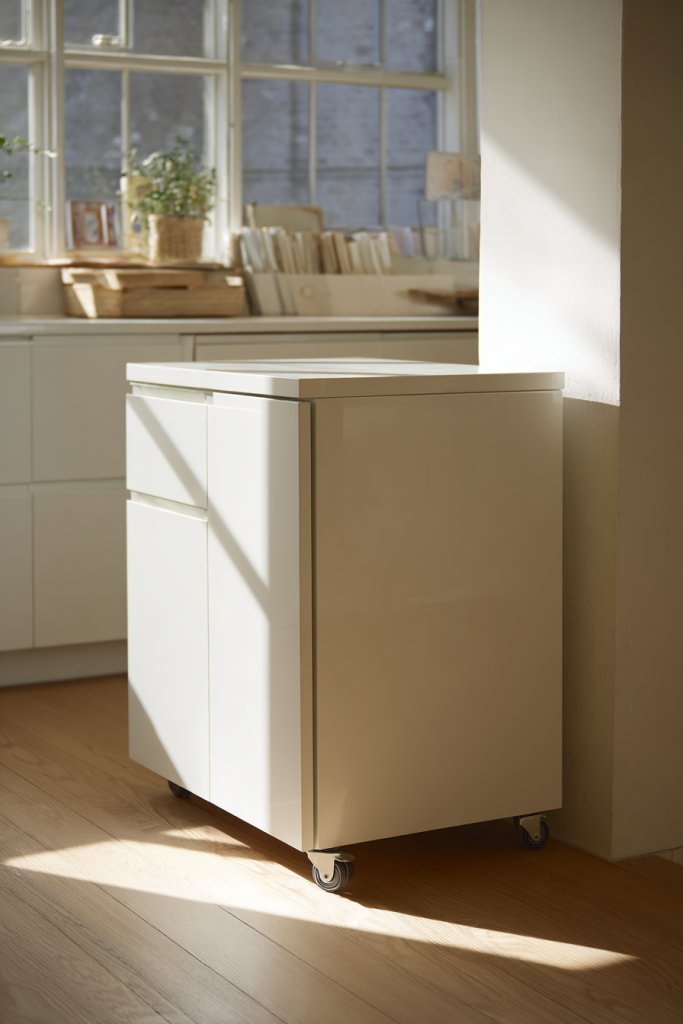
Small kitchens often struggle with limited workspace and storage. A compact rolling island can be a game-changer, providing extra prep space and hidden storage that’s easy to tuck away. It’s perfect for those who want flexibility without sacrificing style or functionality. If you’re tired of cluttered counters and cramped corners, this mobile solution offers a breath of fresh air. Plus, it’s a fun way to add a versatile focal point to your kitchen.
Imagine a small, sleek cart on sturdy casters that can slide out or be moved aside when not in use. The top surface is smooth, perfect for chopping vegetables or placing hot pans. Beneath, cleverly designed compartments hide away utensils, small appliances, or cleaning supplies. The wheels are discreet yet durable, allowing you to maneuver easily around your space. Its compact size means it fits snugly into a corner or behind a door, making your kitchen feel less crowded. The hidden storage keeps everything tidy, while the rolling feature adds convenience.
Choose a finish that matches your decor—bright colors for a playful vibe, neutral tones for minimalism. You can opt for a stainless steel top for a professional look or a wood finish for coziness. The size can be customized to fit tight spots, and the wheels can be high-quality rubber for smooth movement. For seasonal updates, add a decorative cloth or a removable cover. It’s adaptable for apartments, tiny homes, or as an extra serving station during gatherings. The key is mobility and hidden organization.
Select a compact cart with sturdy wheels and a durable surface. Install dividers or small drawers inside to maximize storage capacity. Use lightweight materials for easy maneuverability, but ensure stability when stationary. Secure the wheels with locking mechanisms to prevent unwanted movement. Organize your essentials inside, keeping frequently used items at the ready. When not needed, simply roll it into a closet or corner. Make sure the height suits your ergonomic preferences for comfortable prep work. Regularly check that wheels and locks function properly.
Decorate the cart with a colorful silicone mat or a custom-painted surface. Attach hooks or small baskets on the sides for utensils or dish towels. Personalize the storage compartments with labels or decorative accents. Use a soft cloth or a patterned cover to add visual interest. Incorporate a fold-out tray or extendable surface if space allows—for extra prep area. This mobile island becomes your personal helper, tailored exactly to your needs.
A rolling island with hidden storage makes small kitchens feel more spacious and organized. It allows you to be flexible with your layout, easily rearranging as needed. The mobility adds a sense of freedom and control over your environment. With clever storage solutions and a sleek look, your kitchen will look polished and functional. It’s proof that even tiny spaces can be highly efficient and stylish.
4. T-shaped Island Incorporating a Breakfast Bar and Prep Area
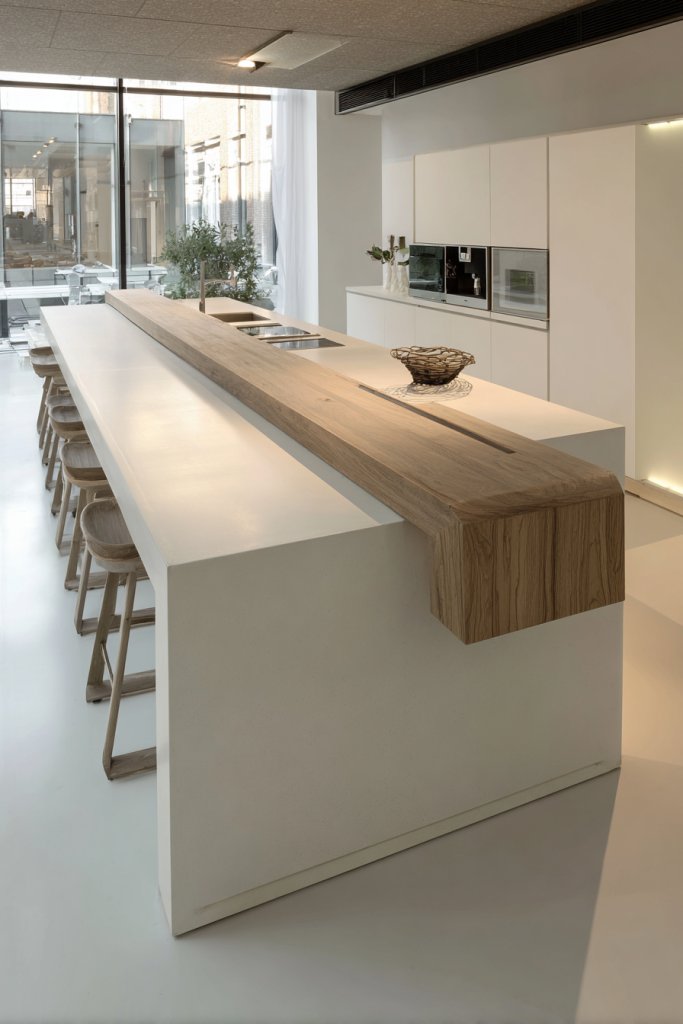
Ever wished your kitchen could do double duty—serve breakfast and handle serious cooking? A T-shaped island is your answer, combining a casual breakfast bar with a dedicated prep zone. It maximizes space and creates a natural flow for socializing while cooking. If your kitchen feels limited or disconnected, this layout offers a solution that promotes interaction. It’s perfect for busy mornings and weekend brunches alike.
Visualize a bold T-shaped island with a wide, flat surface for food prep and a perpendicular section for seating. The breakfast bar features a row of comfortable stools, inviting friends or family to join. The main section is spacious enough to accommodate chopping, mixing, and plating. The materials could be sleek quartz or warm butcher block, depending on your style. The design creates a natural division between the social and functional zones, making the kitchen feel open yet organized. The T-shape adds a modern, architectural touch that anchors the space.
Adjust the size of the breakfast bar to accommodate more or fewer seats. Use contrasting materials—like a marble top with wooden stools—for visual interest. For smaller kitchens, opt for a narrower bar with stools that tuck in seamlessly. Incorporate floating shelves or hooks nearby for utensils and accessories. During holidays or special occasions, add decorative elements like colorful placemats or placards. It adapts well to different styles, from ultra-modern to rustic chic.
Begin by measuring your space carefully to ensure proper clearance for movement. Design the perpendicular section to be at least 24 inches deep for comfortable seating. Choose durable, easy-to-clean materials for the surfaces. Secure the island frame to the floor or walls if needed for stability. Install the seating on the perpendicular side, leaving enough legroom. Consider adding under-counter lighting or outlets for convenience. Finish with a cohesive look that aligns with your overall kitchen design.
Personalize your island with colorful cushions or patterned seat covers. Incorporate a small spice rack or utensil holder on the prep side for easy access. Use decorative accents like a tray or a set of cookbooks nearby (if allowed). Add a fold-down extension for extra prep space during big gatherings. For a cozy vibe, include fabric curtains or a textured backsplash behind the seating. Custom touches make your kitchen uniquely yours.
A T-shaped island combines functionality with style, making your kitchen more inviting and efficient. It encourages family and friends to gather around, turning cooking into a shared experience. The smart layout improves workflow and keeps everything within arm’s reach. With the right materials and design, it elevates your entire space into a modern culinary hub. Ready to make your kitchen the star of your home?
5. Floating Island with Underlighting for a Contemporary Glow
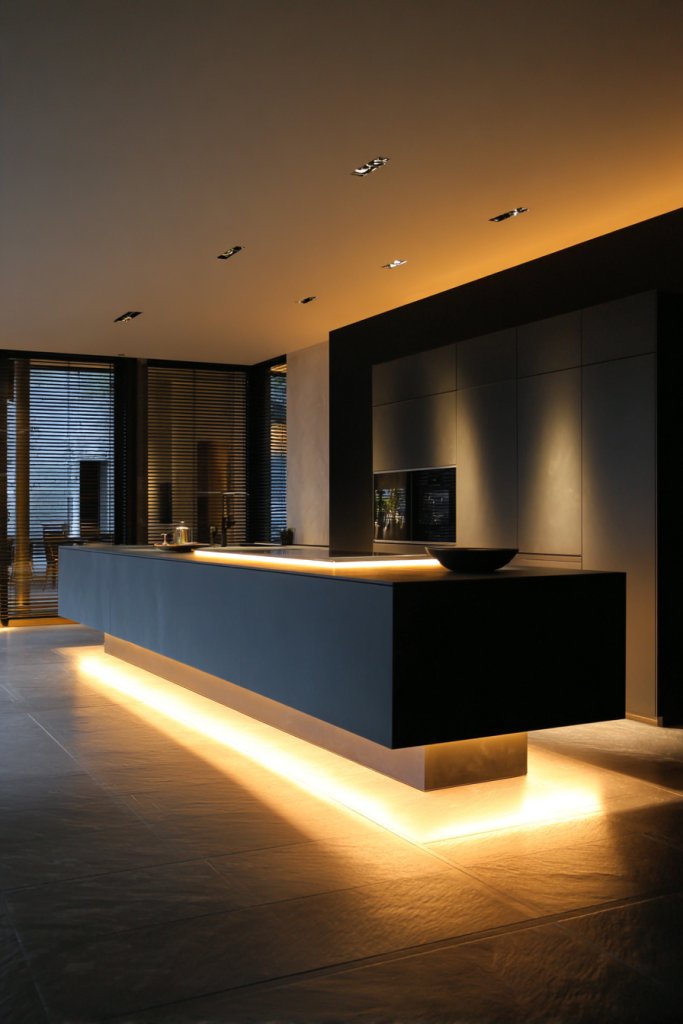
Looking to add a touch of modern elegance to your kitchen? A floating island with underlighting offers a sleek, contemporary look that feels both stylish and inviting. It creates a visual centerpiece that elevates the entire space. Plus, the ambient glow provides practical illumination for cooking and prep work. If you’re tired of boring, traditional islands, this idea gives your kitchen a standout feature.
Picture a streamlined, wall-mounted island that appears to hover effortlessly above the floor, thanks to hidden supports. Soft LED lights glow beneath the overhang, casting a gentle, warm light onto the floor and surrounding surfaces. The surface could be a polished marble, concrete, or wood, depending on your taste. The floating design emphasizes clean lines and minimal clutter. It’s a modern sculpture that’s both functional and eye-catching, with the underlighting adding a subtle, glamorous effect.
Choose lighting colors and intensities to suit different moods—warm amber for cozy evenings or bright white for task lighting. The surface material can be customized for texture and durability. For smaller spaces, keep the overhang minimal to avoid overwhelming the room. You can also add floating shelves or small hooks underneath for utensils or towels. It pairs well with sleek, handleless cabinets and high-gloss finishes, but can be adapted to various decor styles.
Install sturdy, wall-mounted brackets that support the weight of your chosen surface. Conceal the mounting hardware within the structure to maintain a floating illusion. Use LED strip lighting with a dimming feature installed along the underside of the island. Choose a surface material that matches your aesthetic—marble for luxury, wood for warmth, or concrete for industrial chic. Connect the lighting to a dimmer switch or smart home system for customizable ambiance. Keep the area free of clutter to maximize the visual impact.
Add decorative accents like sculptural ceramics, textured textiles, or small planters on the surface (avoiding actual greenery if restricted). Use color-changing LEDs to match your mood or season. Incorporate hidden outlets or USB ports for tech gadgets. Personalize the lighting with dimmable features or remote controls for easy adjustment. This floating island becomes the highlight of your kitchen, blending art and utility.
A floating island with underlighting transforms your kitchen into a modern sanctuary. It’s a stunning focal point that combines innovative design with practical functionality. The ambient glow enhances the atmosphere, making your space perfect for entertaining or relaxing. Take pride in creating a contemporary, stylish environment that reflects your taste. Your kitchen will feel brighter, more spacious, and undeniably chic.
6. Industrial-Style Metal Frame with Wooden Top for an Urban Vibe
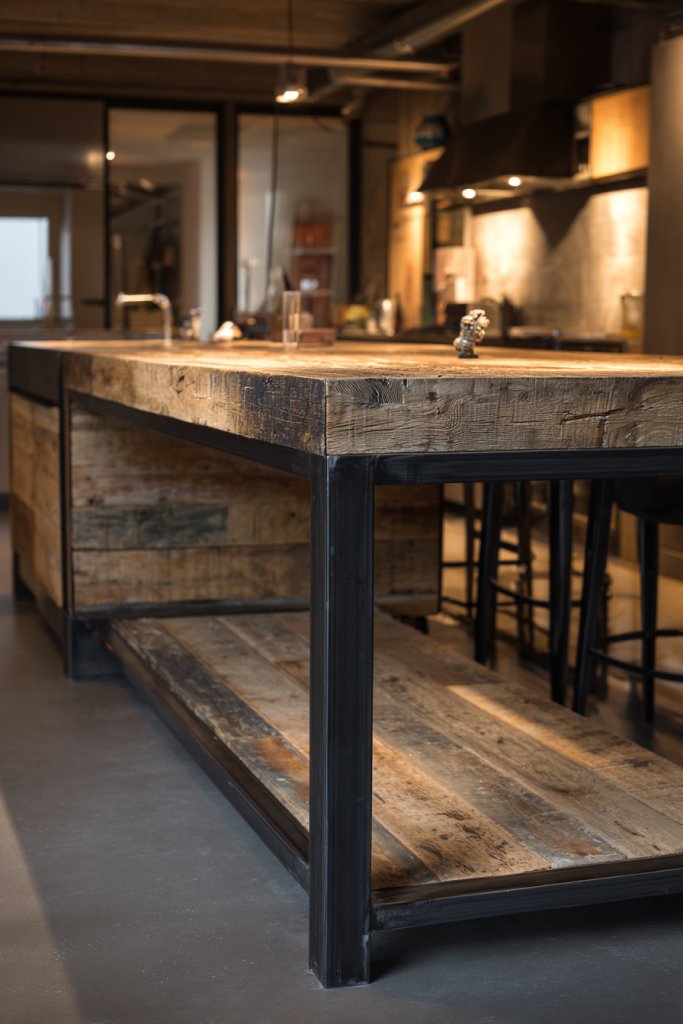
Craving a kitchen that feels edgy and modern with a touch of raw industrial charm? An industrial-style island with a metal frame and wooden top delivers that urban vibe effortlessly. It combines sturdy materials with a rugged aesthetic, making your space stand out. If you love the look of exposed metals and reclaimed woods, this idea is your perfect match. It’s both practical and packed with personality.
Visualize a robust metal frame with black or matte finish supporting a thick, warm wooden surface. The combination creates a striking contrast—industrial strength with natural warmth. Open shelving or wire baskets hang from the frame, adding to the utilitarian feel. The wood’s grain adds texture, while the metal’s sleekness keeps it modern. The design feels sturdy yet inviting, perfect for a loft or urban apartment. It’s a statement piece that marries toughness with style.
Opt for reclaimed or distressed wood for a rustic-industrial look, or smooth, dark-stained surfaces for a more polished vibe. Incorporate metal brackets, pipe fittings, or rivets for added detail. Use bar stools with metal frames and leather or fabric seats to complement the theme. For a softer touch, add textiles or cushions in neutral tones. The size and height can be customized for small apartments or large open kitchens, making it highly versatile.
Construct a sturdy metal frame using steel pipes or industrial-grade metal shelving units. Secure the frame to the floor or wall for stability. Attach a thick wooden top—preferably sealed or treated for durability—using heavy-duty brackets or screws. Integrate open storage or hooks underneath for utensils or cookware. Finish with a matte or textured paint on the metal for a more authentic look. Regular maintenance involves cleaning metal surfaces and reapplying protective finishes as needed.
Accessorize with vintage-style lighting fixtures or industrial pendant lights (if allowed). Incorporate metal or wood accents like trays, bowls, or utensil holders. Add a personal touch with a custom-made sign or logo on the wooden surface. Use cushions or fabric covers for seating that match your decor palette. Incorporate functional elements like a built-in knife rack or spice rack for extra convenience. It’s a bold, stylish statement that embodies urban sophistication.
This industrial metal-and-wood island transforms your kitchen into a chic, city-inspired space. It’s a durable, timeless look that ages beautifully and adds character. The mix of materials creates a welcoming yet edgy atmosphere—perfect for entertaining or casual family meals. With a little effort, you can craft a centerpiece that’s both functional and visually stunning, making your home feel modern and trendy.
7. Two-Tiered Island with Extended Counter for Casual Dining
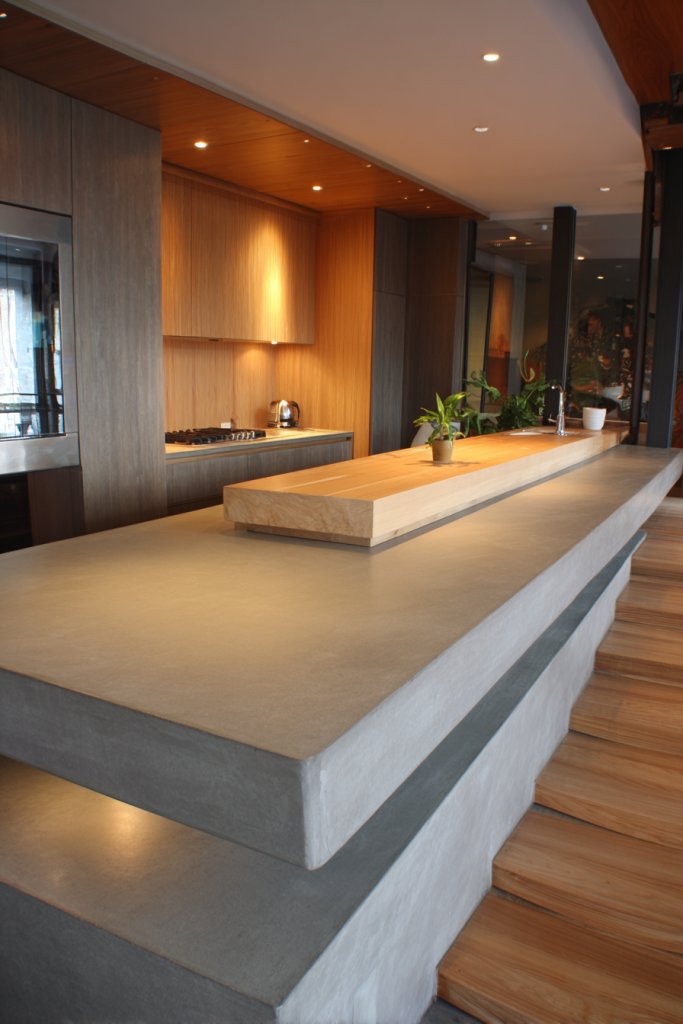
Do you wish your kitchen could serve multiple functions without feeling crowded? A two-tiered island with an extended counter offers a clever solution, combining prep space with a casual dining area. It’s perfect for busy families or those who love to entertain informally. If your current setup feels disconnected or cramped, this layout creates a seamless flow between cooking and socializing. It transforms your kitchen into a multifunctional hub.
Imagine a spacious island with a lower level dedicated to food prep, topped with a smooth surface that invites chopping and mixing. A raised, extended counter runs along one side, functioning as a breakfast bar or quick meal spot. The two levels are visually distinct yet harmonious, with clean lines and durable finishes like quartz or granite. The extended section features bar stools or high chairs, making it inviting for guests. This setup fosters a casual, open atmosphere perfect for lively mornings or relaxed evenings.
Adjust the height difference between the two tiers for better ergonomics or aesthetic appeal. Use contrasting materials—like a marble top for the prep zone and a wooden or concrete surface for the dining side. Incorporate built-in storage drawers or shelves underneath the lower level for utensils and cookware. The extended counter can be designed with a waterfall edge or a simple overhang. It adapts beautifully to both large open kitchens and smaller spaces where multifunctionality is key.
Begin by designing the dimensions of both tiers based on your space and needs. Select durable, easy-to-clean materials for the surfaces—quartz, granite, or sealed wood. Build the lower level with sturdy cabinetry or open shelves for storage. The extended counter should have enough overhang—at least 12 inches—for comfortable seating. Secure the structure to the floor if needed for stability. Finish with seamless joints and a cohesive look that complements your overall kitchen style. Add lighting above for enhanced visibility.
Personalize by choosing seat cushions or covers that match your decor scheme. Incorporate decorative elements like colorful placemats or a centerpiece on the extended counter. Use storage baskets or containers underneath for extra organization. Consider adding a fold-down leaf or extension for larger gatherings. Display your favorite dishes or drinkware on open shelves or within easy reach. This island becomes a lively, adaptable centerpiece tailored to your lifestyle.
A two-tiered island with an extended counter boosts your kitchen’s functionality and social appeal. It encourages family interaction and makes hosting effortless. The design’s versatility ensures it grows with your needs and style preferences. Plus, it adds a modern, sophisticated touch that elevates your entire space. With the right materials and layout, you’ll have a kitchen that’s both practical and impressive.
8. L-Shaped Island with Integrated Wine Storage for Entertaining
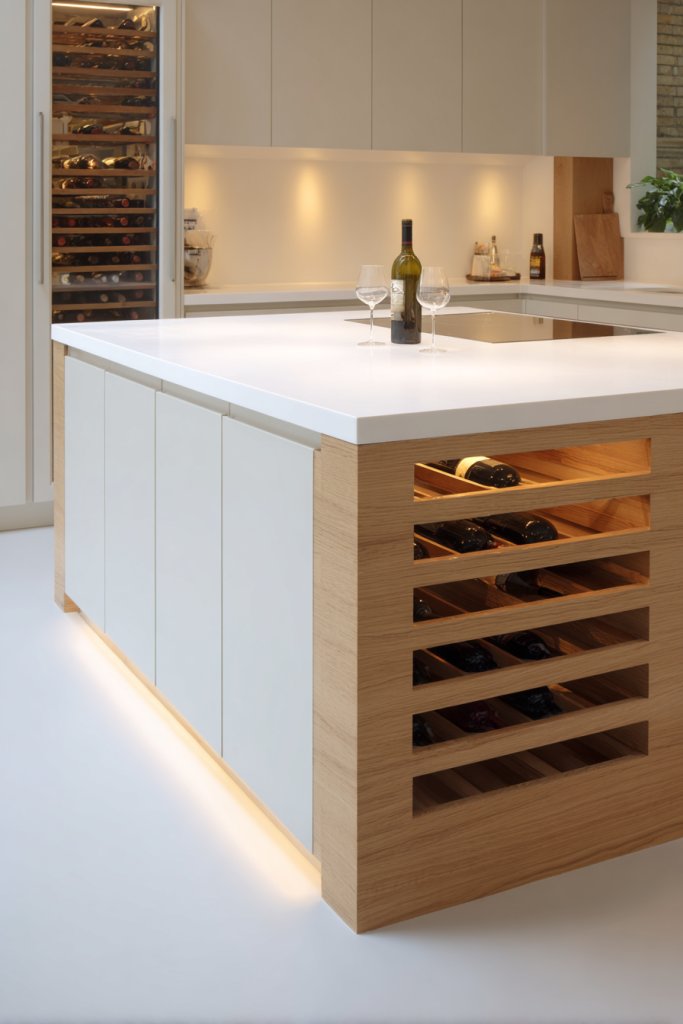
Hosting dinner parties and gatherings can be stressful, especially when your space isn’t optimized for entertaining. An L-shaped island with integrated wine storage offers a stylish solution, combining functionality with elegance. It keeps bottles within easy reach while freeing up other storage areas. If you love to entertain or just want a more organized kitchen, this idea helps you serve with flair. It makes your space feel both practical and sophisticated.
Picture an L-shaped island with a sleek countertop that extends into a cozy corner, perfect for prep and serving. One side features built-in wine racks or coolers, seamlessly integrated into the cabinetry. The other side offers ample workspace, with drawers and cabinets for utensils and cookware. The wine storage can be custom-sized—bottle slots, cubbies, or temperature-controlled drawers—adding a luxurious touch. The layout encourages flow and easy access, making your kitchen feel open and inviting. The combination of storage and surface space creates a perfect balance.
Choose finishes that match your decor—matte black, glossy white, or natural wood tones. Incorporate different wine storage options—racks, drawers, or climate-controlled cabinets—based on your collection size. The overall shape can be tailored to your room’s dimensions, from compact to expansive. Use decorative hardware or lighting accents to enhance the look. During holidays, add festive touches or special glassware for an extra celebratory vibe. The design adapts well to both modern and classic styles.
Start by measuring available space and planning the layout. Install custom cabinetry with built-in wine racks or add modular wine storage units. Ensure proper ventilation and temperature control if you include a wine cooler. Secure the island’s base to the floor for stability, especially if it’s large. Use high-quality, moisture-resistant finishes on surfaces and storage areas. Incorporate soft-close drawers and handles for smooth operation. Finish with integrated lighting to highlight the wine storage and workspace.
Add decorative wine bottle holders or custom labels for a personal touch. Incorporate a small wine glass rack or stemware holder nearby. Personalize with a theme—rustic, modern, or vintage—through hardware and finishes. Use colorful or patterned backsplashes behind the wine storage for a pop of color. Include a tray or decanter set for serving. This island becomes your go-to space for socializing and relaxing, reflecting your entertaining style.
An L-shaped island with integrated wine storage elevates your home’s entertaining game. It makes hosting more organized and stylish, impressing guests effortlessly. The thoughtful design enhances both form and function, creating a space that’s as practical as it is elegant. With this setup, your kitchen becomes a hub for celebration and connection. Cheers to a smarter, more beautiful space!
9. Monochrome Black Matte Finish with Stainless Steel Accents for a Bold Statement
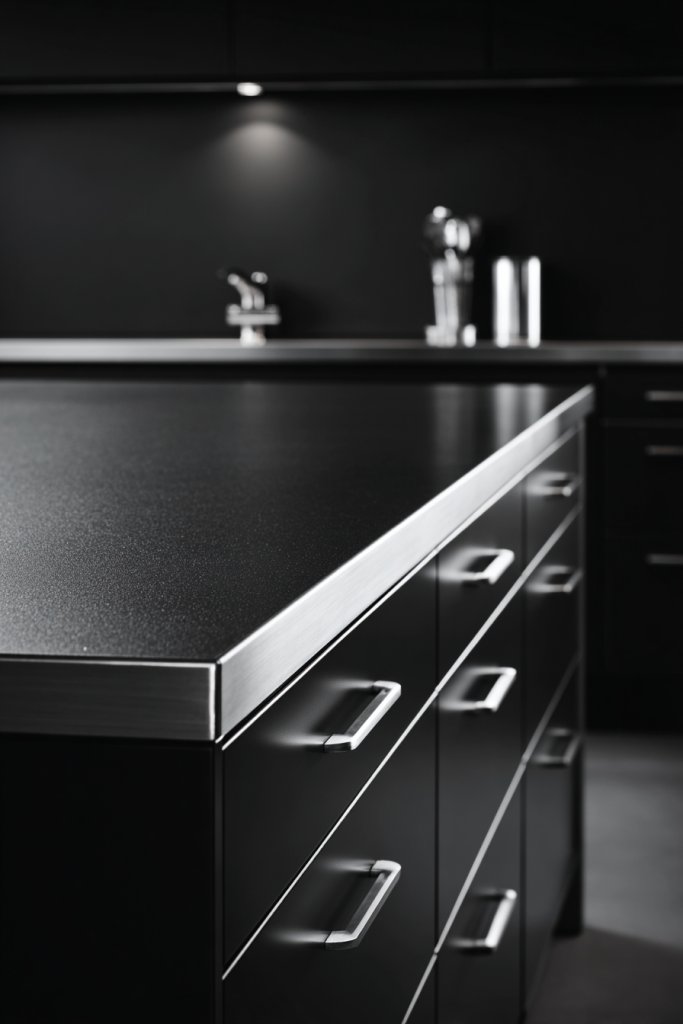
Want your kitchen to make a powerful visual impact? A monochrome black matte finish paired with stainless steel accents creates a bold, contemporary statement. It exudes confidence and sophistication while hiding fingerprints and smudges better than glossy surfaces. If you love striking contrasts and modern minimalism, this design will turn heads. It transforms your space into a sleek, edgy environment that feels both luxurious and functional.
Imagine a matte black island with clean, straight lines, accented by shiny stainless steel handles and fixtures. The surface is smooth, with a subtle texture that catches light without glare. The dark finish provides a dramatic backdrop for colorful accessories or simple white dishware. Stainless steel elements—like a built-in sink or edging—add a touch of shine and durability. The overall look feels minimalist yet commanding, perfect for a modern or industrial-inspired kitchen. The high-contrast palette emphasizes shape and form, making the space feel intentional and stylish.
Pair the black matte finish with natural wood accents or concrete for added texture. Use monochrome accessories—like black bowls, cutting boards, or storage jars—to maintain cohesion. Incorporate open shelving or closed cabinets depending on your preference for display or concealment. For a softer look, add plush cushions or textiles in muted tones. It works well in both small apartments and large open-concept kitchens, adaptable with different hardware and lighting choices.
Choose a high-quality matte black finish for your cabinetry and island surfaces—powder coating or special paint work well. Integrate stainless steel fixtures—handles, faucets, and edging—to enhance durability and style. Install a sturdy, easy-to-clean surface like quartz or a sealed concrete slab. Secure appliances or sinks within the island with minimalistic hardware. Keep the color palette consistent for a cohesive look. Regular maintenance involves gentle cleaning to preserve the matte finish and prevent scratches.
Add small accents like matte black storage containers or utensils. Incorporate a pop of color through accessories like vibrant dish towels or a colorful cutting board. Use LED strip lighting underneath the island for a dramatic glow. Personalize with your favorite sleek, modern decor pieces—think geometric sculptures or textured textiles. This bold style encourages a clutter-free, curated aesthetic that elevates your entire kitchen.
A monochrome black matte island with stainless steel accents redefines modern elegance. It’s a statement that showcases your bold taste and appreciation for minimalist design. The combination of matte and metal creates a timeless yet contemporary look that ages gracefully. With careful maintenance, it remains striking for years to come. Your kitchen will radiate confidence and sophistication, inspiring everyone who enters.
10. Colorful Modular Island with Interchangeable Components for Flexibility
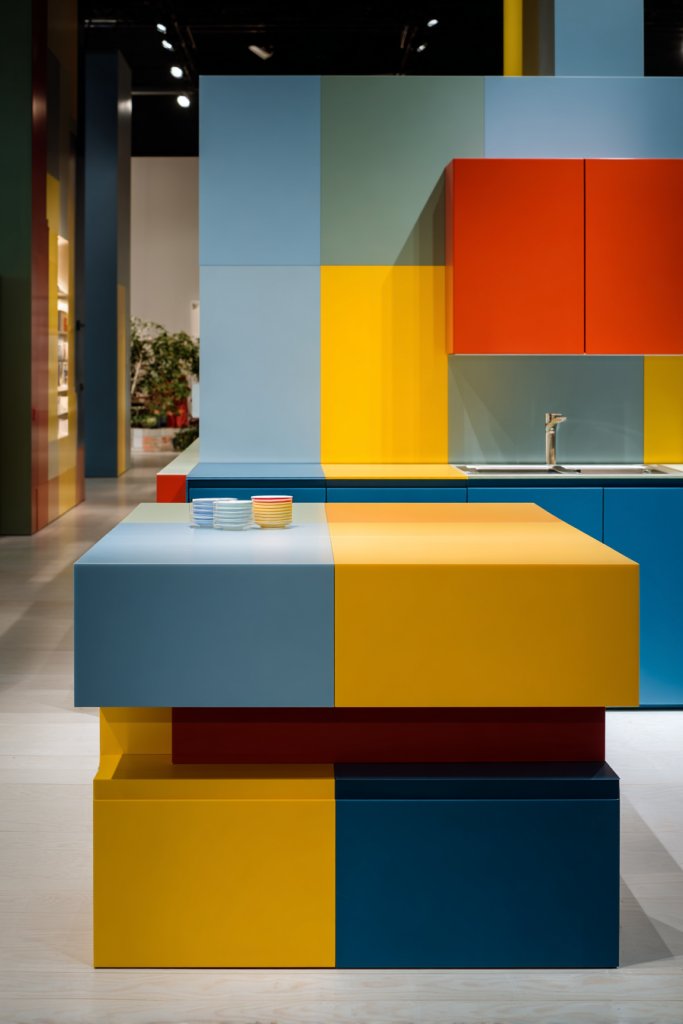
Feeling restricted by a fixed kitchen setup? A colorful modular island with interchangeable components offers ultimate flexibility, letting you customize as your needs evolve. It’s perfect for those who love variety or have changing lifestyles. Whether you want extra storage, prep space, or a new look, this design adapts effortlessly. If you crave a vibrant, playful environment that can transform, this idea is your new favorite.
Visualize a lively, multi-piece island in bold colors—red, blue, yellow—each module easily swapped or repositioned. Components include a prep station, storage units, and a seating section, all designed to fit together in various configurations. The surface materials are durable and colorful, adding a cheerful vibe. Modular panels can be removed or replaced to change the look or function—think switching a storage unit for a mini bar or a work surface. The overall effect is dynamic and customizable, making your kitchen a true reflection of your personality.
Select components in different colors or finishes—matte, gloss, or textured—to suit your style. Mix and match modules based on your current needs—more storage, a larger prep area, or a cozy breakfast nook. Incorporate wheels on some units for even more mobility. During holidays or special events, swap out modules for themed or seasonal designs. It’s perfect for renters or anyone who loves to refresh their space without major renovations.
Start by designing a flexible layout that allows for easy reconfiguration. Choose high-quality, lightweight materials for easy movement—such as laminated MDF or plastic composites. Use modular connectors or tracks that snap components together securely. Incorporate durable surfaces like laminate or sealed wood for easy cleaning. Install locking wheels if mobility is key. Keep your collection of interchangeable units organized and accessible, and plan for future additions or modifications.
Add decorative touches like personalized labels or color-coded components for easy identification. Incorporate different textures—smooth, matte, or patterned—to add visual interest. Use magnetic or clip-on accessories to hold utensils or small gadgets. Personalize with your favorite colors or themes, from playful to sophisticated. This modular setup encourages creativity and keeps your kitchen fresh and fun.
A colorful modular island turns your kitchen into an ever-evolving space full of personality. It’s a reflection of your dynamic lifestyle and creative spirit. The flexibility allows you to adapt to new needs or trends without major overhaul costs. Plus, it demonstrates that functional design can be playful and vibrant. Get ready to enjoy a kitchen that truly reflects your unique style and needs.
11. Reclaimed Wood Island with Open Storage for Rustic Modern Charm
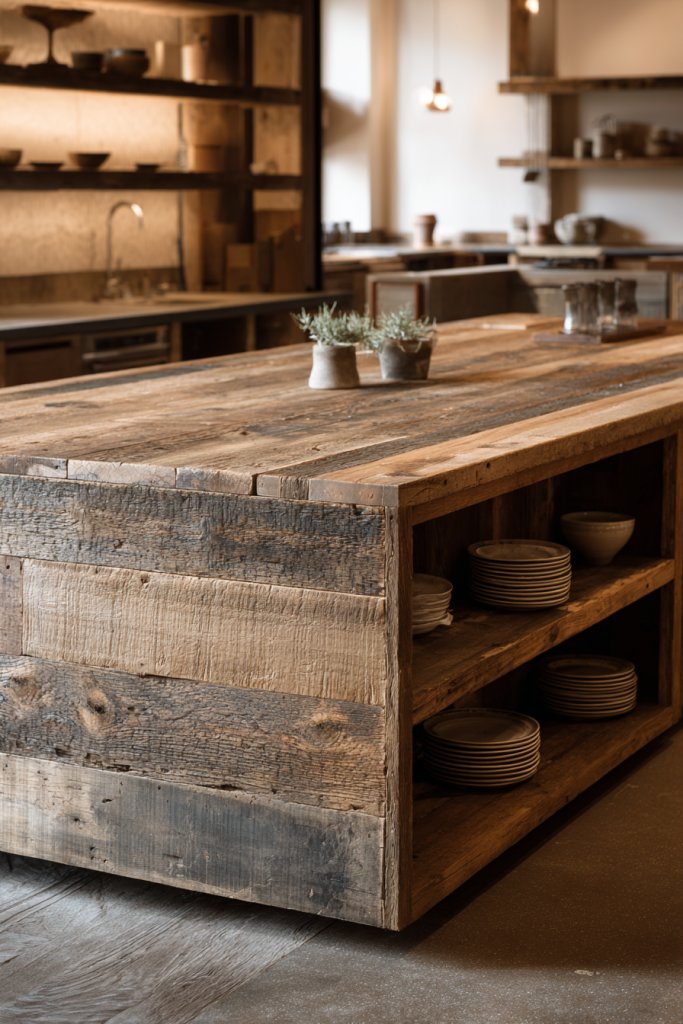
Craving a warm, inviting kitchen with a touch of rustic charm? A reclaimed wood island with open storage combines sustainability with style, creating a cozy yet modern centerpiece. It offers ample space for prep and display, making your kitchen feel both functional and lived-in. If you love eco-friendly design and natural textures, this idea hits all the right notes. It’s a perfect way to add personality and sustainability to your space.
Visualize a sturdy, weathered wood island with a thick butcher block top that showcases its natural grain. Open shelves underneath display colorful dishes, bowls, or cookbooks, adding visual warmth. The rough-hewn finish pairs beautifully with sleek appliances and modern hardware, creating a balanced look. Vintage baskets or ceramic jars sit on the open shelves, adding to the rustic appeal. The overall vibe is inviting and approachable, with a focus on natural textures and handcrafted details.
Choose reclaimed wood with different tones—light, dark, or mixed—to match your decor. Incorporate metal accents or brackets for an industrial touch. Use open shelving for display or for quick access to everyday essentials. During seasonal changes, swap out decorative items or add textiles like linen cloths or woven baskets. It’s adaptable for open-plan kitchens or separate cooking areas, blending rustic warmth with modern efficiency.
Select reclaimed wood from reputable sources or salvage yards, ensuring it’s properly treated and sealed. Build a sturdy frame or base—either custom or from repurposed furniture—to support the wood top. Install open shelves underneath using brackets that highlight the rustic aesthetic. Seal the wood with food-safe, matte finish to preserve the natural look. Keep the design simple but strong, with easy-to-clean surfaces and durable hardware. Regular maintenance involves cleaning and re-sealing as needed.
Decorate with vintage or handcrafted accessories—think woven baskets, pottery, or antique tools. Personalize with a unique sign or a collection of your favorite utensils on the open shelves. Add textiles like a soft, woven runner or patterned towels to soften the look. Incorporate a small herb garden in containers, if you wish, for freshness and color. The natural, rustic charm makes your kitchen warm and welcoming, inviting family and friends alike.
A reclaimed wood island with open storage brings a sustainable, beautiful touch to your home. It reinforces the idea that eco-friendly choices can also be stylish and functional. The natural imperfections and textures add character that only improves with age. It’s a statement of authenticity and craftsmanship—proof that your kitchen can be both modern and full of soul. Enjoy creating a space that’s uniquely yours and environmentally conscious.
12. Compact U-Shaped Island with Overhang for Seating and Work Space
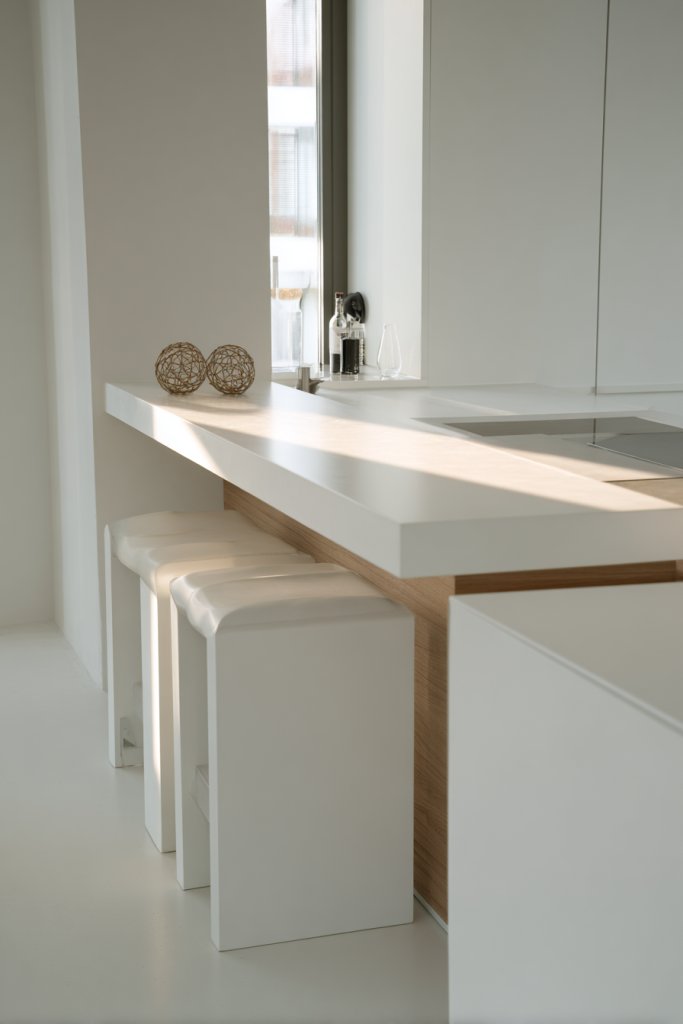
Limited space doesn’t mean you have to compromise on functionality. A compact U-shaped island with an overhang maximizes every inch, providing both a workspace and a cozy seating nook. It’s ideal for small kitchens where every square foot counts but you still want a social, welcoming environment. If you’ve ever felt stuck with a cramped layout, this design offers a smart, space-efficient solution. It’s a game-changer for urban living.
Picture a streamlined U-shaped island fitting snugly into a corner or against a wall, with a generous overhang on one side for seating. The surface could be a durable quartz or wood, perfect for prep or serving. The overhang creates a small breakfast bar with stylish stools tucked underneath. Open shelves or cabinets on the other sides store utensils and essentials, keeping the space uncluttered. The entire setup feels smart, functional, and inviting—making the most of a tight footprint. It’s like a mini command center for your kitchen.
Adjust the size of the overhang depending on your seating needs—more for a full breakfast bar, less for extra prep space. Use contrasting materials—like a light wood top with darker cabinetry— for visual interest. Incorporate pull-out drawers or hidden compartments beneath for extra storage. During seasons or holidays, add decorative cushions or table runners to enhance comfort and style. It’s adaptable for apartment kitchens, small homes, or as an extension of a larger layout.
Design your U-shape around existing walls or corners, ensuring ample clearance for movement. Use sturdy, moisture-resistant materials for the surface—like sealed wood or quartz. Build the base with cabinets or open shelves for maximum storage. Secure the island to the floor if necessary for stability, especially if on casters. Install comfortable, space-saving stools beneath the overhang. Finish with a cohesive color scheme that matches your decor for a polished look. Regularly check for stability and clean surfaces thoroughly.
Personalize your seating with colorful cushions or patterned covers. Incorporate small accessories like a spice rack or utensil holder on the surface. Use decorative trays or bowls for fruit or snacks. Add a fold-down extension or extra shelving if space allows. Keep some favorite or seasonal decor items nearby to change the vibe easily. This setup makes your kitchen more functional and welcoming, perfect for quick meals or casual gatherings.
A compact U-shaped island with overhang maximizes your kitchen’s potential, even in tight spaces. It combines practicality with style, making daily routines easier and more enjoyable. The thoughtful design encourages socializing while cooking or cleaning up. With a few creative touches, it becomes a central hub that’s both efficient and charming. Your kitchen will feel more open, organized, and ready for anything.
13. Concrete Top with Metal Frame for an Industrial Chic Feel
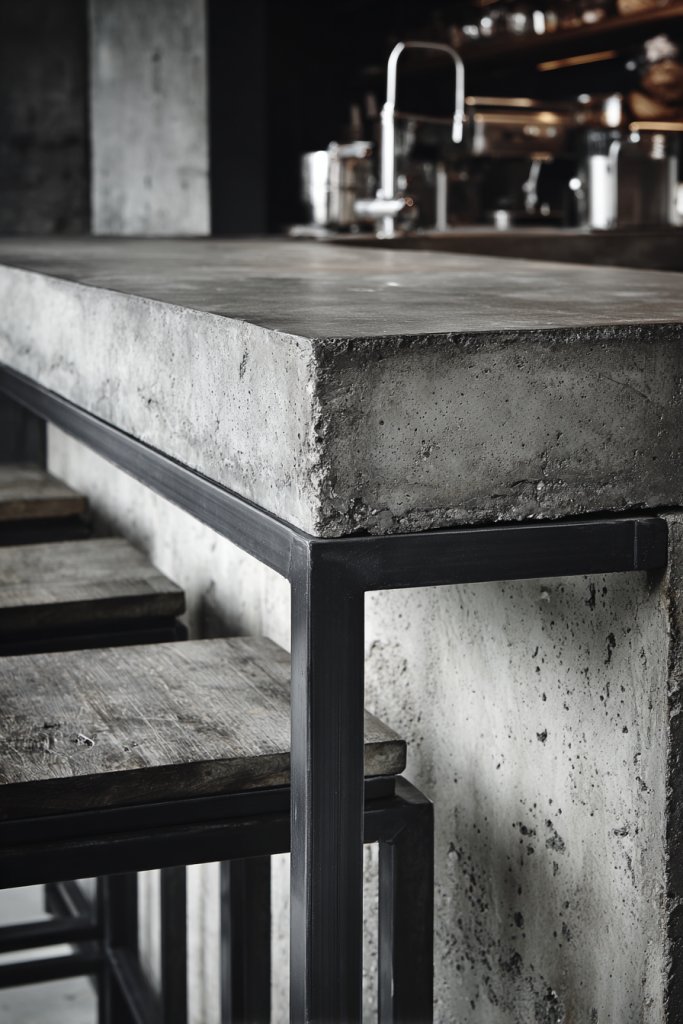
Craving a bold, modern look that oozes industrial charm? A concrete top with a metal frame provides a striking centerpiece that’s both durable and stylish. It’s perfect for those who love raw textures and urban aesthetics. If your current kitchen feels too polished or safe, this design injects attitude and sophistication. It’s a statement piece that’s built to impress and withstand daily use.
Visualize a sturdy metal frame supporting a thick, smooth concrete surface with subtle veining. The finish is matte, with a slightly textured feel that emphasizes its raw beauty. The metal frame can be black, matte gray, or brushed steel, adding contrast and industrial edge. Underneath, open shelving or storage compartments in matching metal complete the look. The overall vibe is rugged yet sleek, creating a focal point that commands attention. It’s like having a piece of modern art in your kitchen.
Opt for polished or textured concrete depending on your preferred aesthetic. Pair with metal or reclaimed wood accents for warmth or contrast. Add bar stools with metal legs and leather or fabric seats for seating that complements the industrial style. During different seasons, switch up accessories—think cozy textiles or metallic decorative items. It works well in lofts, urban apartments, or contemporary homes, adaptable to multiple decor themes.
Hire a professional for concrete work unless you’re experienced, as it requires precise mixing and curing. Use a sturdy metal frame—welded or assembled from modular units—to support the weight. Seal the concrete with a protective matte or gloss finish to prevent staining and damage. Incorporate built-in outlets or lighting if desired for added functionality. Regular maintenance involves cleaning with gentle cleaners and resealing every few years to preserve the surface’s integrity.
Decorate with industrial-inspired accessories—metal bowls, vintage tools, or wire baskets. Add personalized touches like a custom logo or painted pattern on the concrete surface. Use pendant lighting or adjustable lamps with metal finishes to enhance ambiance. Incorporate a few colorful textiles or ceramic accents to soften the look. This setup creates a bold, artistic statement that embodies modern industrial chic.
A concrete top with a metal frame transforms your kitchen into a stylish, durable space that exudes confidence. It shows that you appreciate design that’s both tough and refined. The blend of raw textures and sleek lines offers a timeless appeal that ages well. With proper care, it remains a show-stopping feature for years to come. It’s proof that bold, industrial design can be both functional and beautiful.
14. Island with Built-In Wine Cooler and Beverage Station for Entertaining
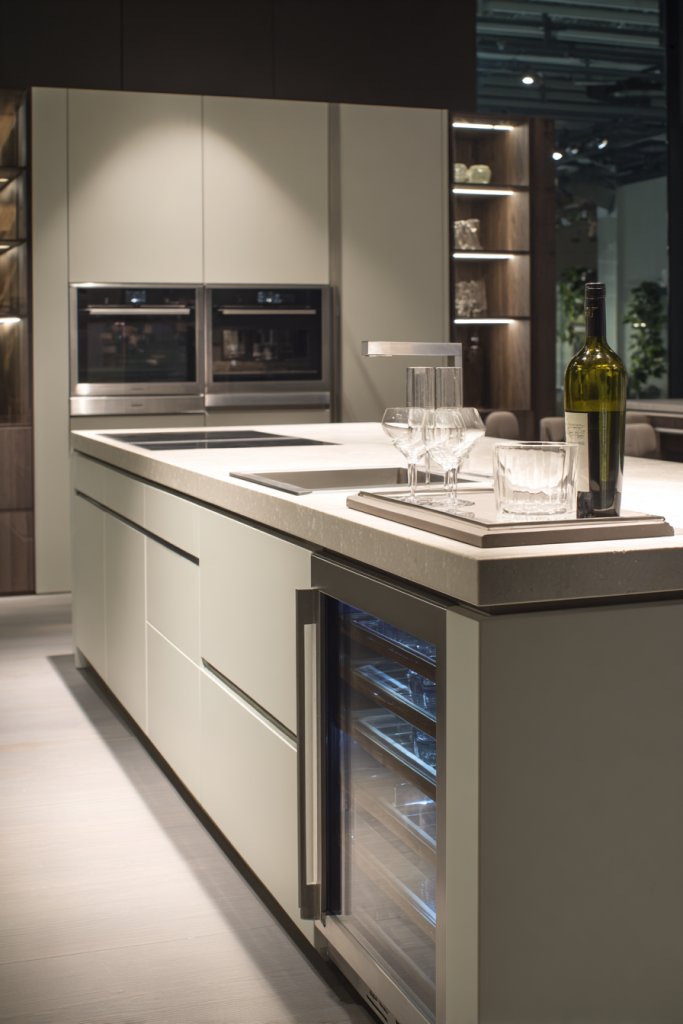
Love hosting parties but hate running around for drinks? An island with a built-in wine cooler and beverage station solves your problems, making entertaining smoother and more stylish. It keeps everything you need close at hand, freeing up counter space for food prep. If you’re tired of cluttered setups or awkward trips to the fridge, this idea streamlines your hosting game. It turns your kitchen into a luxury bar and prep area all in one.
Imagine a sleek, spacious island with a dedicated section housing a built-in wine cooler—either integrated into cabinetry or as a standalone unit. Adjacent, a beverage station with space for bottles, glasses, and mixers. The surface is smooth and durable, perfect for serving snacks or setting up drinks. Underneath, cabinets or drawers store additional bottles, glasses, and bar tools. The entire setup looks polished and inviting, ready to impress guests with its functionality and style.
Choose finishes that match your decor—stainless steel, black matte, or wood veneer. Incorporate LED lighting inside the wine cooler and under the beverage station for ambiance. Opt for a refrigerated drawer or a small fridge if space allows. Personalize with your favorite glassware or a decorative tray for serving. It adapts well to both modern and traditional kitchens, adding a touch of luxury and convenience.
Select a high-quality wine cooler with the capacity to match your collection. Build or modify cabinetry to embed the cooler seamlessly. Allocate space for the beverage station—think about bottles, mixers, and glassware. Install the cooler at an accessible height, and add lighting for visual appeal. Secure the setup with proper electrical connections, and ensure proper ventilation. Finish with sleek hardware and a durable surface that withstands spills and condensation. Regular maintenance involves cleaning the cooler and wiping surfaces.
Add a personalized wine rack or custom labels to your bottles. Incorporate decorative glasses or a unique decanter set. Use LED lighting to highlight your collection or add color-changing features for mood. Personal touches like a chalkboard menu or a custom sign add personality. Keep your favorite snacks nearby, stored in stylish containers. This island becomes your go-to for effortless entertaining and everyday convenience.
A built-in wine cooler and beverage station elevate your kitchen’s style and functionality. It’s a smart investment that makes hosting easier and more enjoyable. The streamlined setup enhances your home’s aesthetic while impressing guests. Enjoy the confidence of having everything you need in one beautiful, accessible spot. Your kitchen becomes the ultimate social hub—ready for any occasion.
15. Minimalist White Gloss Finish with Hidden Drawers for Clutter-Free Style
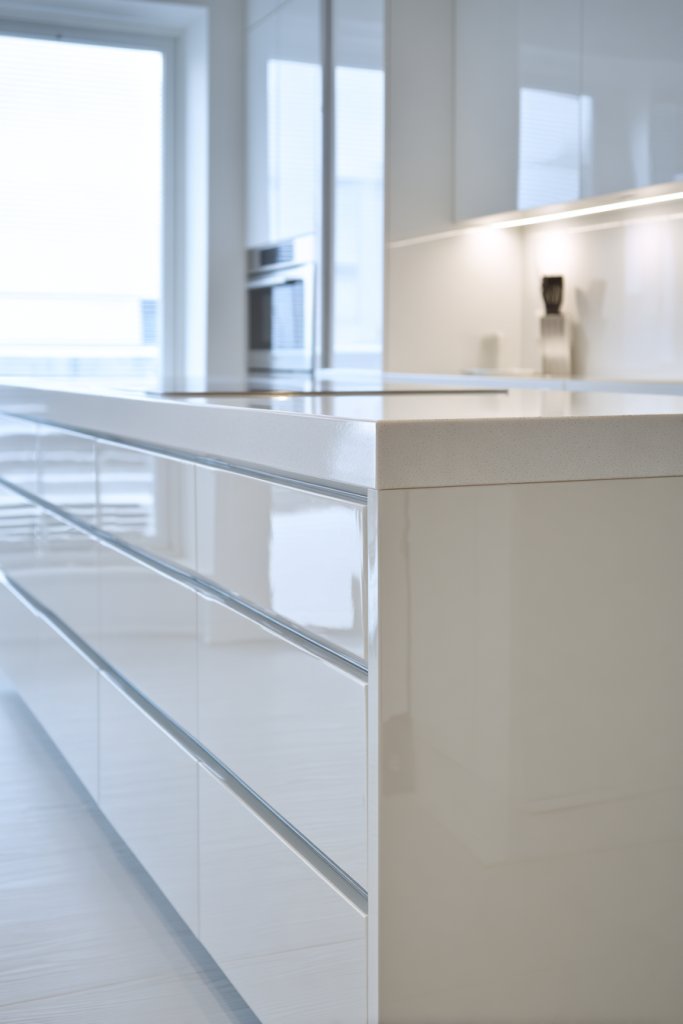
Ever feel overwhelmed by cluttered counters and chaotic drawers? A minimalist white gloss finish with hidden drawers offers a sleek solution to keep your kitchen tidy and stylish. It creates a clean, airy environment that feels fresh and modern. If you crave simplicity but need smart storage, this design is your new best friend. It transforms your space into a clutter-free oasis where everything has a home.
Picture a seamless, high-gloss white island with handleless drawers that blend into the surface. The reflective finish adds brightness and makes the space feel larger. Hidden drawers are cleverly integrated into the design, offering plenty of space for utensils, tools, and small appliances. The smooth surface is easy to wipe clean, with no visible hardware breaking the sleek look. It’s a modern, minimalist masterpiece that exudes calm and order. The overall aesthetic is crisp, clean, and sophisticated.
Choose handleless or push-to-open drawer mechanisms for a truly minimalist effect. Incorporate soft-close hardware for quiet operation. Use subtle accents—like a textured backsplash or matte fixtures—to complement the gloss finish. For color variation, opt for a pure white or a soft cream. During seasonal updates, add colorful textiles or decorative containers that are easy to swap out. It’s versatile enough to fit in contemporary, transitional, or even Scandinavian-inspired kitchens.
Select high-quality cabinetry with a glossy finish, ensuring it’s durable and resistant to fingerprints. Install handleless drawer systems with soft-close features for a smooth experience. Use a durable, easy-to-clean surface like quartz or sealed MDF. Secure the island to the floor if necessary for stability. Inside, organize with modular dividers or trays—keeping everything hidden yet accessible. Regular cleaning with gentle, non-abrasive cleaners preserves the gloss finish. Keep the hardware minimal for a seamless look.
Add small, colorful accessories—like a vibrant dish towel or a patterned mat—to create contrast. Incorporate a built-in compost or trash drawer for a clutter-free waste solution. Use decorative containers or sleek storage jars to keep essentials organized. Personalize with a subtle, textured backsplash or a statement faucet. This setup encourages a tidy, stylish kitchen that feels calm and refreshing at all times.
A minimalist white gloss island with hidden storage combines elegance with practicality. It’s proof that simplicity can be powerful and beautiful. The clean lines and concealed drawers make your kitchen look uncluttered and sophisticated. It’s a smart choice for anyone who values order and a modern aesthetic. With this design, your kitchen will always appear fresh, organized, and inspiring.
16. Extendable Island with Folding Countertop for Versatile Use
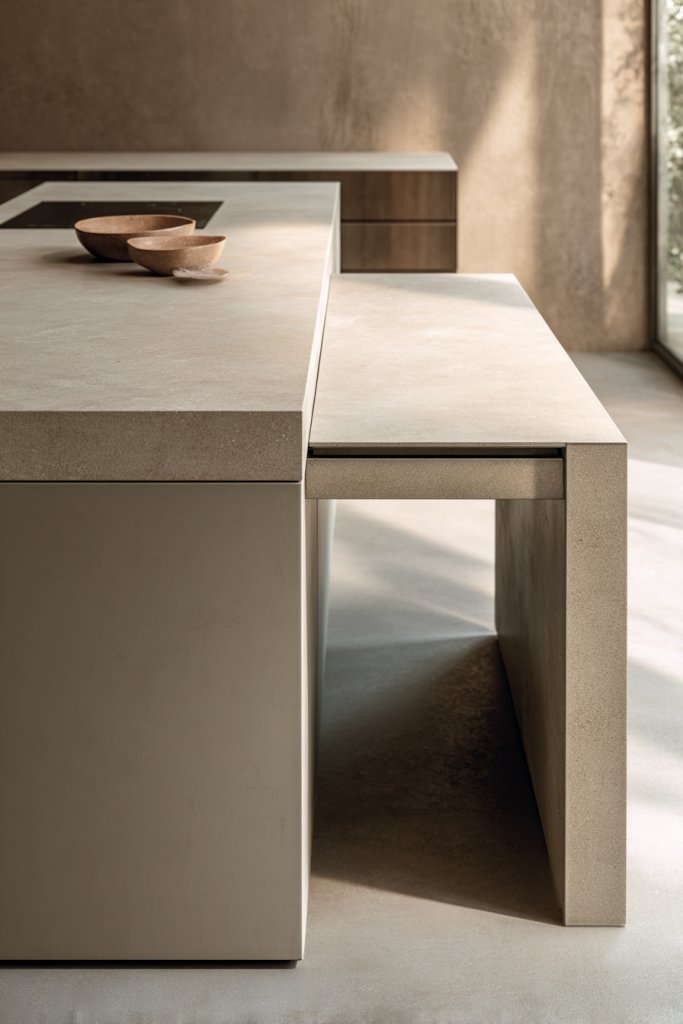
Need a flexible kitchen setup that adapts to different occasions? An extendable island with a folding countertop offers just that—extra space when you need it, discreetly tucked away when you don’t. It’s perfect for small spaces or multi-purpose rooms where versatility is key. If you often host or cook for large groups, this idea provides a practical solution to expand your workspace easily. It’s a clever way to maximize your kitchen’s potential.
Visualize a sleek island with a section that folds down or extends outward, revealing additional prep surfaces or dining space. The surface could be a durable quartz or wood, blending seamlessly when folded. When needed, you unfold or extend the panel, instantly creating more room for cooking, plating, or eating. The design is clean and modern, with hidden hinges or tracks that keep the look streamlined. This dynamic setup feels smart and adaptable, perfect for handling varying needs.
Choose a surface that complements your decor—light wood for warmth, dark stone for contrast. The fold-out section can be designed as a full extension or a smaller leaf depending on your space. Incorporate locking mechanisms to secure the surface when extended for safety. During holidays or big gatherings, expand the island to accommodate more guests. It’s suitable for contemporary or transitional styles, enhancing both form and function.
Start with a sturdy base that can support the extended surface—reinforced framing or cabinetry. Use high-quality hinges or tracks designed for smooth operation. Select durable, easy-to-clean surfaces like quartz, laminate, or sealed wood. Install the folding or extending panel securely, ensuring it locks into place when in use. Keep the mechanism well-lubricated and periodically check for stability. Consider adding handles or edges to facilitate easy folding and unfolding. Regular maintenance keeps it working smoothly.
Customize the surface with your favorite finishes—marble look, wood grain, or solid color. Add a decorative edge or trim to hide the fold line. Incorporate small accessories like a fold-out tray or a hidden compartment for utensils. Use colorful or patterned textiles on nearby seating to match the unfolding theme. Personal touches make this versatile piece uniquely yours, transforming your kitchen into a flexible hub.
An extendable, folding island is a smart, space-saving solution that adapts to your lifestyle. It’s a testament to innovative design that combines practicality with style. When folded, it maintains a sleek, minimal look; when extended, it provides invaluable extra space. This piece shows that smart features can elevate everyday living and entertaining. Embrace the freedom of a flexible kitchen that grows with your needs.
17. Dual-Level Island with Bar Seating and Prep Zone for Family-Friendly Functionality
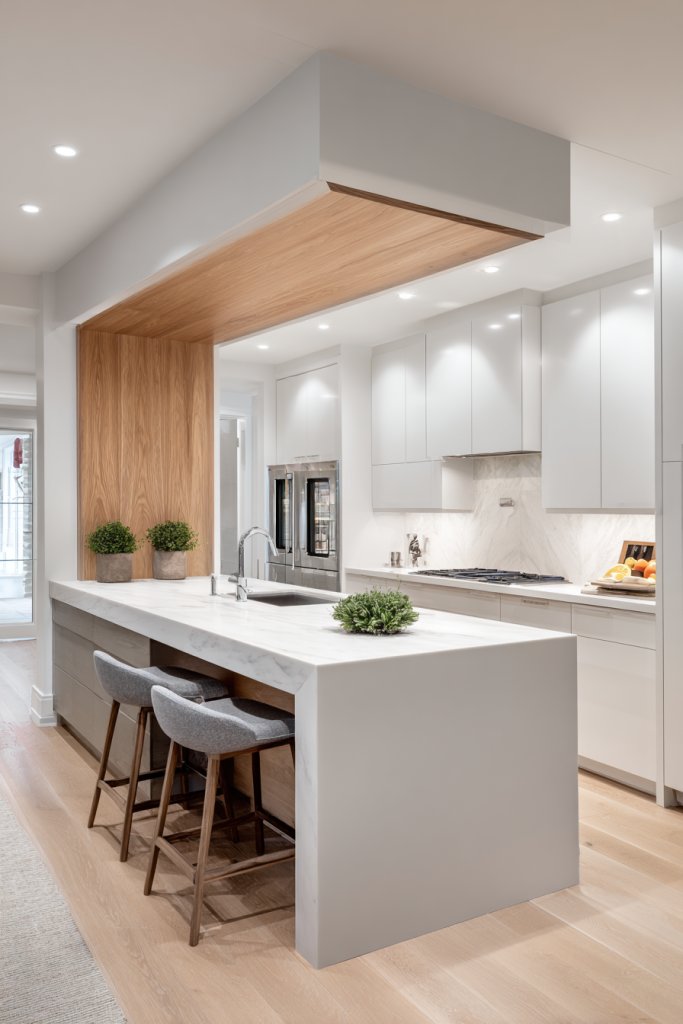
Want a kitchen that’s perfect for both family meals and serious cooking? A dual-level island with bar seating and a dedicated prep zone offers a versatile solution. It creates distinct spaces within one structure—making your kitchen more functional and inviting. If your current setup feels cramped or disorganized, this design helps you multitask effortlessly. It’s ideal for busy households that love to cook, eat, and gather together.
Picture a spacious island with two different heights—one lower surface for prep and cooking, and a taller section with bar stools for casual dining or socializing. The lower level is wide and smooth, perfect for chopping and assembling dishes. The upper bar area extends outward, with sleek stools tucked underneath. Materials like quartz or wood add warmth, while clean lines keep the look modern. This setup visually separates cooking from relaxing, yet keeps everything within reach, fostering a lively, connected environment.
Adjust the height difference for better ergonomics—more dramatic for a bar-like feel, subtler for a unified look. Use contrasting finishes—matte black for the prep zone, bright white for the bar—to define each area. Incorporate storage drawers or shelves underneath both levels for utensils and essentials. During holidays or parties, add decorative accents or extra seating options. It’s adaptable to various kitchen sizes and styles, from contemporary to farmhouse.
Design the island with a sturdy frame supporting two different surface heights—typically 36-42 inches for the prep area and 42-48 inches for the bar. Choose durable, easy-to-clean materials suited for heavy use. Install the lower surface with ample space for appliances and tools. Secure the bar seating with footrests or supports for comfort. Connect the island to electrical outlets if needed for appliances or lighting. Finish with cohesive hardware and finishes to unify the look. Regular cleaning and checks ensure longevity.
Add cushions or upholstery to your bar stools for comfort. Personalize the space with decorative lighting, plants, or themed accessories. Incorporate a small wine rack or glass holder along the bar for convenience. Use colorful or patterned textiles to match your decor. During special occasions, decorate with seasonal accents or artwork—without cluttering the workspace. The goal is to make it both practical and a reflection of your style.
A dual-level island with bar seating and prep zone elevates your kitchen into a lively, family-friendly space. It encourages interaction, making cooking and dining a shared experience. The thoughtful separation keeps messes contained and workflow smooth. With the right finishes and layout, it turns your kitchen into a versatile, stylish hub for everyday life and entertaining. It’s a smart investment in both function and style.
18. Scandinavian-Inspired Light Wood with Open Shelving for a Bright, Airy Atmosphere
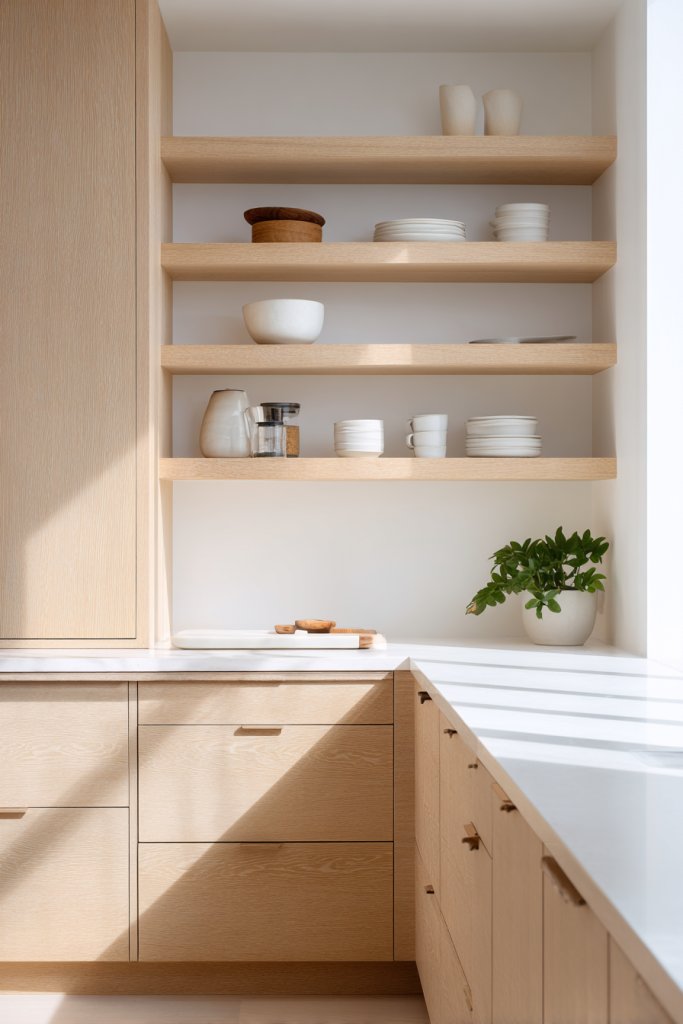
Dreaming of a kitchen that feels fresh, airy, and full of natural light? Scandinavian-inspired design with light wood and open shelving creates that serene, minimalist vibe. It’s perfect for brightening small spaces or balancing darker rooms. If you love the look of simple, functional beauty with a cozy touch, this idea is your new go-to. It transforms your kitchen into a calming retreat that’s both stylish and practical.
Imagine a light, natural wood island with open shelves displaying colorful ceramics, glassware, or neatly stacked dishes. The open design allows light to flow freely, making the space feel larger and more welcoming. Soft, neutral tones dominate—pairing pale wood with white or pastel accents. The materials are natural and unpretentious, emphasizing craftsmanship and simplicity. The overall effect is an inviting, bright environment that encourages relaxed cooking and gathering. It’s a breath of fresh air in your home.
Use different shades of light wood—birch, maple, or ash—for varied warmth. Combine open shelving with closed cabinets for a balance of display and concealment. Incorporate textiles like linen or cotton towels to soften the look. During seasons or holidays, swap out decorative items on the shelves to reflect the mood. This style fits well in open-plan kitchens, small apartments, or any space where light and simplicity are priorities. It’s highly versatile.
Choose light wood finishes that are sealed and treated for durability. Install open shelves with minimal, clean brackets—preferably in matching wood or metal. Use a light-colored, durable countertop like quartz or sealed MDF. Keep clutter hidden in cabinets or drawers. Add subtle lighting—such as under-shelf LEDs—to highlight the wood’s natural beauty and keep the space bright. Regularly clean the surfaces with gentle, wood-friendly cleaners to maintain the fresh look.
Decorate with colorful textiles, like patterned towels or seat cushions, to add contrast. Incorporate small decorative items like a ceramic vase or a woven basket—avoiding over-cluttering. Personalize the shelves with your favorite cookbooks or handmade ceramics. Use soft lighting to create a cozy glow during evenings. The overall goal is to keep the space feeling light, relaxed, and full of personality.
A Scandinavian-inspired light wood island with open shelving makes your kitchen feel fresh and welcoming. It’s a timeless look that emphasizes natural materials and simplicity. The open design encourages organization and display, making your space feel more spacious. It’s a reflection of laid-back, functional elegance that ages beautifully. This style proves that less truly is more, creating a tranquil environment for everyday living.
19. Black Steel Frame with Marble Top for a Luxurious Modern Touch
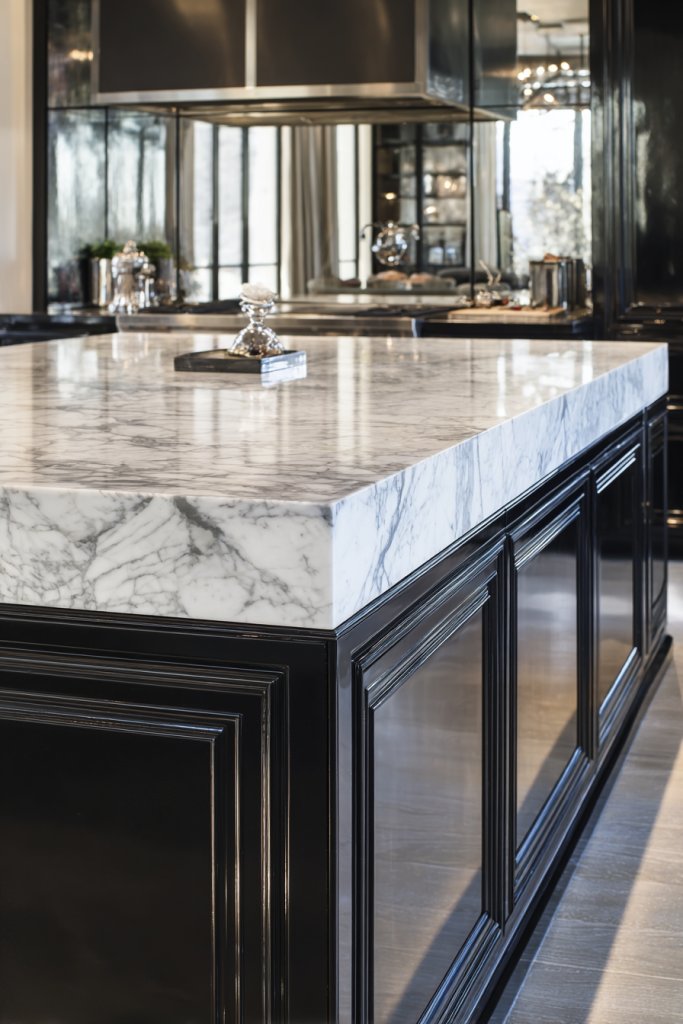
Crave a statement piece that screams luxury and modern sophistication? A black steel frame with a marble top combines durability with high-end style. It’s perfect for elevating your kitchen’s aesthetic while offering practical functionality. If you love bold contrasts and timeless materials, this setup is your new favorite. It transforms a simple island into a centerpiece that commands attention and admiration.
Visualize a sleek, black steel frame supporting a polished marble surface with striking veining—white, gray, or gold accents. The combination feels both sturdy and elegant, like a piece of fine art. The dark frame contrasts beautifully with the luminous marble, creating a high-contrast, contemporary look. The open or closed storage underneath can be in matching steel or wood, balancing aesthetics with practicality. The overall vibe is modern, luxurious, and timeless, perfect for a high-end kitchen.
Opt for different types of marble—Carrara, Calacatta, or nero Marquina—depending on your color palette. Pair with sleek, handleless cabinetry or open shelving with minimal hardware. Choose bar stools with steel frames and upholstered seats for seating that complements the theme. Incorporate gold or brass fixtures for a touch of warmth. It adapts well to various styles—industrial, glam, or contemporary—by adjusting accessories and finishes.
Select a high-quality marble slab from reputable suppliers, ensuring proper sealing and polishing. Build a sturdy steel frame—welded for strength or assembled from modular parts—and secure it firmly to the floor or wall if necessary. Install the marble top carefully, with professional support to prevent cracking. Integrate storage beneath in steel or wood, with soft-close drawers for a luxury feel. Regular cleaning involves gentle marble-specific products to preserve the veining and shine.
Add decorative accents like brass or gold fixtures, or a set of sleek, modern bar stools. Personalize with a statement pendant or stylish lighting to highlight the marble’s veining. Incorporate small plants or sculptures (avoiding wall art) to add visual interest. Use metallic or glass accessories to enhance the luxury vibe. This setup offers endless opportunities for stylish customization, making your kitchen uniquely yours.
A black steel frame with marble top elevates your kitchen into a space of luxury and modern elegance. It’s a durable, timeless investment that combines the best of form and function. This statement piece creates a sophisticated environment ideal for entertaining or everyday use. It proves that bold materials and clean lines can transform your home into a gallery of contemporary design. Feel confident in your choice to blend durability with high style.
20. Island Featuring a Drop-In Sink and Compact Dishwasher for Efficiency
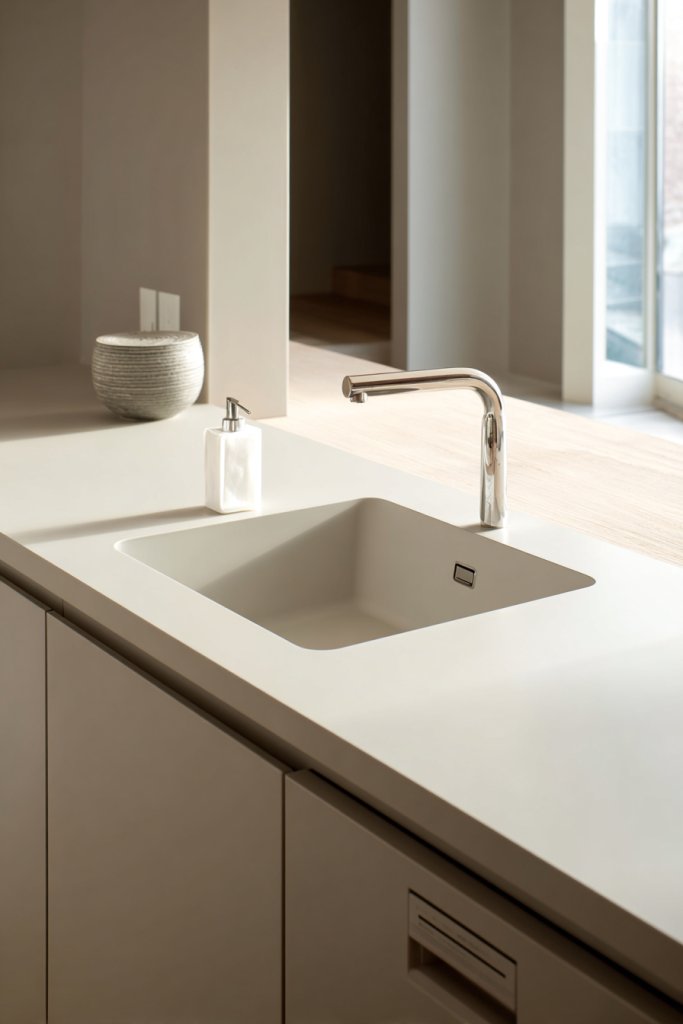
Want to streamline your kitchen workflow and save space? An island with a drop-in sink and a compact dishwasher offers maximum efficiency in a small footprint. It keeps essential functions close at hand, making cleanup and prep more convenient. If your current setup feels disjointed or cluttered, this idea brings everything together seamlessly. It’s perfect for busy households or anyone who loves practical luxury.
Imagine a sleek, integrated sink set into a durable surface—quartz, granite, or sealed wood—providing a seamless look. Next to it, a compact dishwasher is built flush with the cabinetry, maintaining a clean, minimalist profile. The entire island serves as a central hub for prep, cleaning, and dishwashing, with everything within easy reach. The streamlined design minimizes clutter and maximizes functionality, creating a polished, efficient workspace. It’s the perfect blend of form and function for a modern, busy kitchen.
Choose a sink in stainless steel, black matte, or integrated to match your decor. Select a compact dishwasher that fits your space and needs—drawer-style or traditional front-loading. Use finishes that coordinate with your countertops and cabinetry for a cohesive look. Incorporate organizational features inside the dishwasher or under the sink—like pull-out trays or small shelves. During holidays or busy days, keep cleaning supplies organized and out of sight for a tidy look.
Install the drop-in sink with proper sealing and plumbing connections, ensuring no leaks. Choose a compact dishwasher designed for small spaces—measure carefully before purchasing. Secure both units within custom cabinetry or a built-in framework for stability. Connect plumbing and electrical systems according to safety standards. Use durable, easy-to-maintain surfaces for the island to handle water and daily use. Regular maintenance involves cleaning filters and checking for leaks.
Add personalized touches like a matching cutting board or a decorative soap dispenser. Use under-sink organizers or small baskets to keep cleaning supplies tidy. Incorporate a small drain tray or drying rack that fits neatly inside the sink area. Personalize with your favorite hardware or a unique faucet style. This setup ensures your kitchen stays functional, organized, and stylish—ready for anything.
An island with a drop-in sink and compact dishwasher maximizes efficiency in a sleek, modern package. It proves that smart design and thoughtful layout can transform even small kitchens into highly functional spaces. It simplifies daily routines and makes cleaning effortless. With this setup, your kitchen becomes a true workhorse—efficient, organized, and stylish—ready for whatever life throws at you.
21. Glass-Front Cabinets on the Island for Display and Accessibility
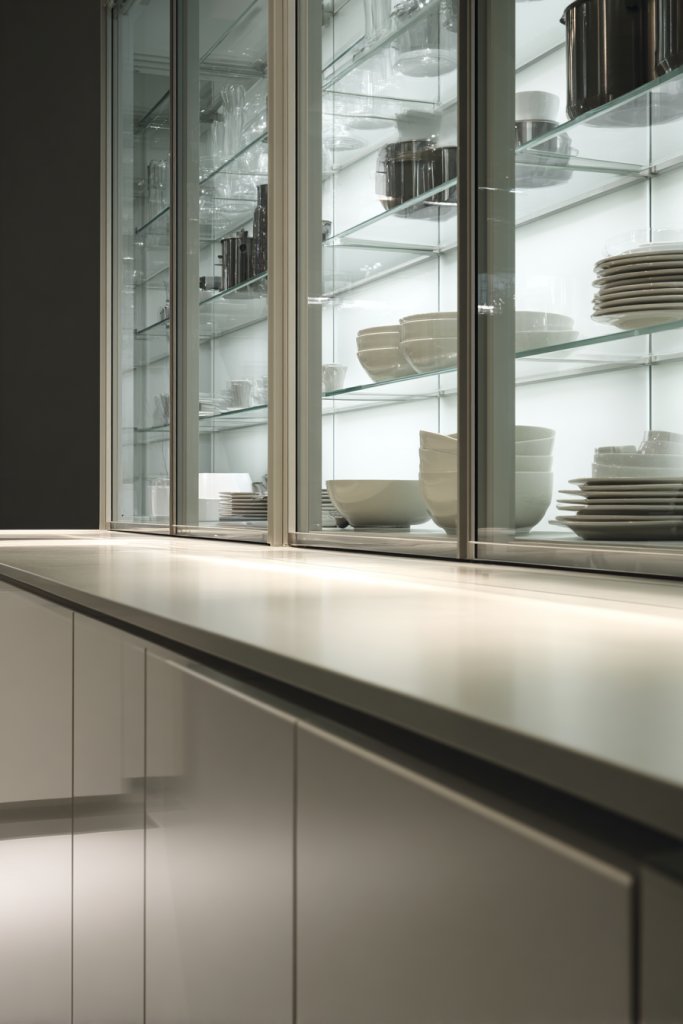
Want to showcase your favorite dishes or stylish dinnerware? Glass-front cabinets on your island offer a beautiful way to display and access your essentials. They add a touch of elegance while keeping everything organized and within reach. If you love the idea of a functional yet decorative kitchen, this setup balances practicality with visual appeal. It’s perfect for those who want a little glamour in their everyday space.
Picture a stunning island with clear glass doors revealing neatly arranged plates, bowls, or glassware. The cabinets are framed in sleek metal or wood, matching your decor style. The transparent fronts create a sense of openness, making the space feel larger and more inviting. Interior lighting or LED strips highlight your collections, adding a warm glow. The overall look combines modern sophistication with a personal touch, turning your kitchen into a curated gallery.
Choose clear, frosted, or textured glass for different effects—clear for display, frosted for privacy. Mix open glass-front cabinets with solid cabinetry for balance. Incorporate decorative hardware or handles that complement your theme. Use colorful or patterned dishware to add visual interest behind the glass. During seasons or special occasions, swap out displayed items for festive or themed collections. It’s a versatile style suitable for various kitchen designs.
Install glass-front cabinets with high-quality, shatter-resistant glass and secure hinges. Use LED lighting inside the cabinets to illuminate your items—either strip or puck lights. Organize your collections in attractive, uniform dishware or glassware sets. Keep the interior neat with adjustable shelves or dividers. Seal and clean the glass regularly for clarity and shine. Match hardware and finishes to your overall decor for a cohesive look.
Display your favorite vintage or handcrafted dishes to add personality. Incorporate decorative labels or signage inside the cabinets. Use colorful or patterned dishcloths and storage containers for contrast. Personalize with themed collections or seasonal displays. Add small decorative accents—like a vintage teapot or a set of unique glasses—to make the space feel curated and inviting. It’s your personal gallery for everyday use.
Glass-front cabinets on your island turn everyday kitchenware into a display of style and personality. They encourage organization and showcase your collections, making your space more personal and engaging. Proper lighting and neat arrangement elevate the overall aesthetic. It’s proof that functionality and beauty can coexist beautifully in your home. Get ready to impress guests and enjoy a kitchen that’s both practical and pretty.
22. Roll-Back Counter with Hidden Storage for Space-Saving Convenience
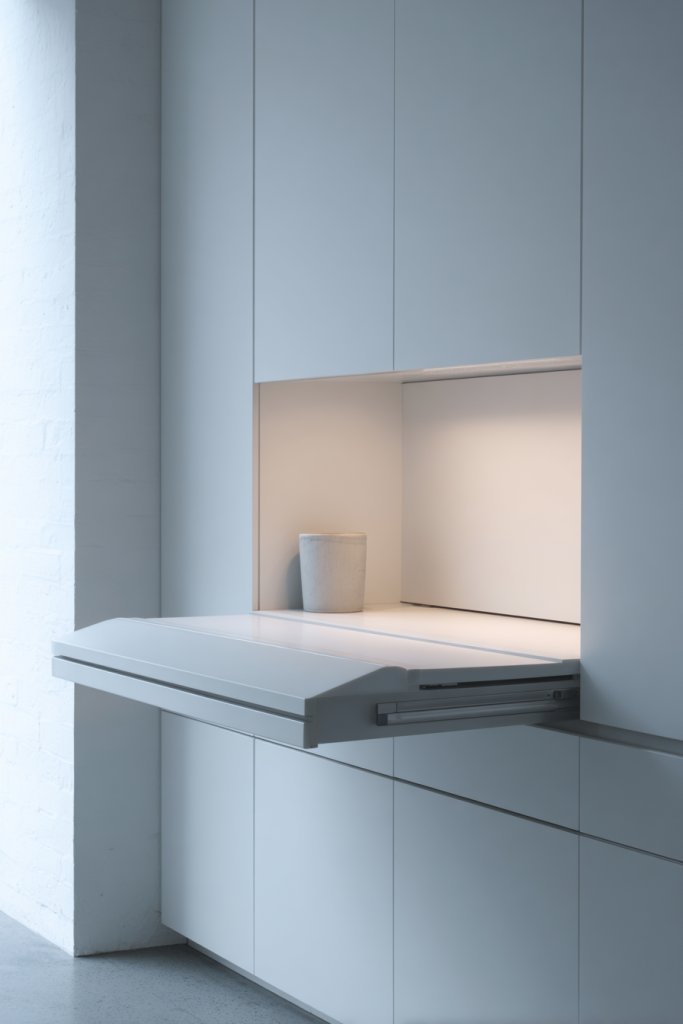
Limited space and need versatile surfaces? A roll-back counter with hidden storage offers a clever solution, providing extra prep or serving space when needed. It folds away or rolls back to save room during everyday use, making your kitchen more functional and less cluttered. If you’re tired of bulky counters taking up space, this idea delivers a sleek, space-saving solution. It’s perfect for small apartments or multi-purpose rooms.
Imagine a streamlined counter that smoothly rolls or folds into a hidden compartment when not in use. The surface could be a durable quartz, laminate, or wood veneer, seamlessly blending with your existing cabinetry. When extended, it offers a generous workspace or serving area—ideal for big meals or parties. When tucked away, it disappears, leaving your kitchen feeling open and uncluttered. This design combines practicality with modern minimalism, making it a space-efficient marvel.
Choose a surface that matches your decor—matte black, natural wood, or sleek white. Use high-quality, lightweight materials for easy movement. Incorporate locking mechanisms or supports to keep the counter stable when extended. Adjust the size and shape based on your space and needs—straight, L-shaped, or rectangular. During holidays or gatherings, extend the counter for extra prep or serving space. It’s a flexible addition that adapts effortlessly.
Design the rolling or folding mechanism to support the weight of your chosen surface. Use durable tracks, hinges, and supports for smooth operation. Install the counter on sturdy, lockable casters or sliders for stability. Seal the surface properly to withstand spills and frequent use. Secure the structure to prevent wobbling or shifting. Keep the hidden storage compartment organized with dividers or trays—easy to access but out of sight when not needed.
Personalize with a colorful or patterned surface for visual interest. Add small accessories like a fold-out tray or a built-in utensil holder. Incorporate a quick-release latch or lock for safety. Use decorative hardware or edging to match your style. During special occasions, keep the counter extended for serving or prep—then tuck it away when finished. It’s a smart, adaptable feature that makes your kitchen more efficient.
A roll-back counter with hidden storage proves that smart design can maximize space without sacrificing style. It’s a subtle yet powerful upgrade that makes everyday cooking and entertaining easier. The seamless integration of hidden storage keeps your space tidy and clutter-free. It’s a testament to innovative solutions that enhance functionality and aesthetic appeal. Your kitchen will feel more open, organized, and ready for anything.
23. Compact Island with Built-In Charging Station for Tech Integration
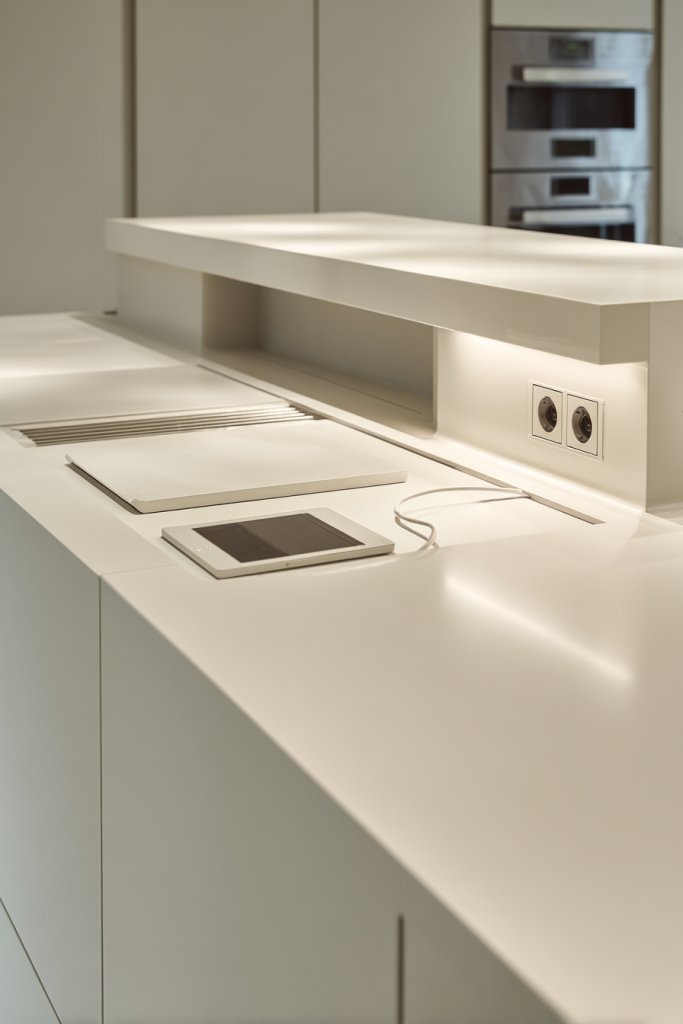
In today’s digital age, a kitchen that supports your tech needs is essential. A compact island with a built-in charging station offers a sleek way to keep devices powered while you cook or work. It eliminates cluttered cords and makes multitasking seamless. If you’re tired of hunting for outlets or dealing with tangled wires, this idea brings order and convenience. It’s perfect for modern homes where technology and style go hand in hand.
Picture a small, stylish island featuring a discreet built-in charging dock or station integrated into the countertop or side panel. Multiple USB ports and power outlets are easily accessible but hidden from sight. The surface is durable and easy to clean—perhaps quartz or sealed laminate—designed to withstand everyday use. The setup encourages you to keep your devices—phones, tablets, or even small laptops—charged and ready. It’s a clutter-free, tech-friendly hub that blends seamlessly with your decor.
Choose finishes and hardware that match your overall style—sleek metallic, matte black, or wood accents. Incorporate wireless charging pads for added convenience. Use cord management solutions—like clips or trays—to keep cables organized and out of sight. The station can be built into a corner or a side panel for minimal disruption. During updates or changes, swap out components or add new ports as needed. It’s a future-proof design that adapts to your tech collection.
Install a power strip or multi-outlet hub within the island’s cabinetry or side panel. Secure the unit to prevent movement or damage. Use cable clips or channels to route cords neatly, avoiding clutter. Opt for waterproof, surge-protected outlets for safety. Ensure easy access for plugging and unplugging devices without disturbing your workspace. Regularly update the ports and check connections for safety and efficiency. Keep the surface clean and free of dust or debris.
Add decorative covers or custom labeling to the ports for a personalized touch. Incorporate a wireless charging pad or a small digital assistant nearby. Use stylish cable organizers or decorative sleeves for cords. Personalize with a small tray or container for accessories like earbuds or charging cables. This setup makes your kitchen not only functional but also tech-savvy and stylish—your smart home hub.
A compact island with a built-in charging station makes your kitchen a hub for productivity and connectivity. It’s a subtle upgrade that seamlessly integrates technology into your daily routines. The clutter-free setup boosts efficiency and keeps your space looking tidy. It’s proof that functional design can evolve with your lifestyle—making your home smarter and more stylish every day. Get ready to enjoy a truly connected kitchen experience.
24. Dual-Purpose Island with Workspace and Hidden Trash/Recycling Bins for Cleanliness
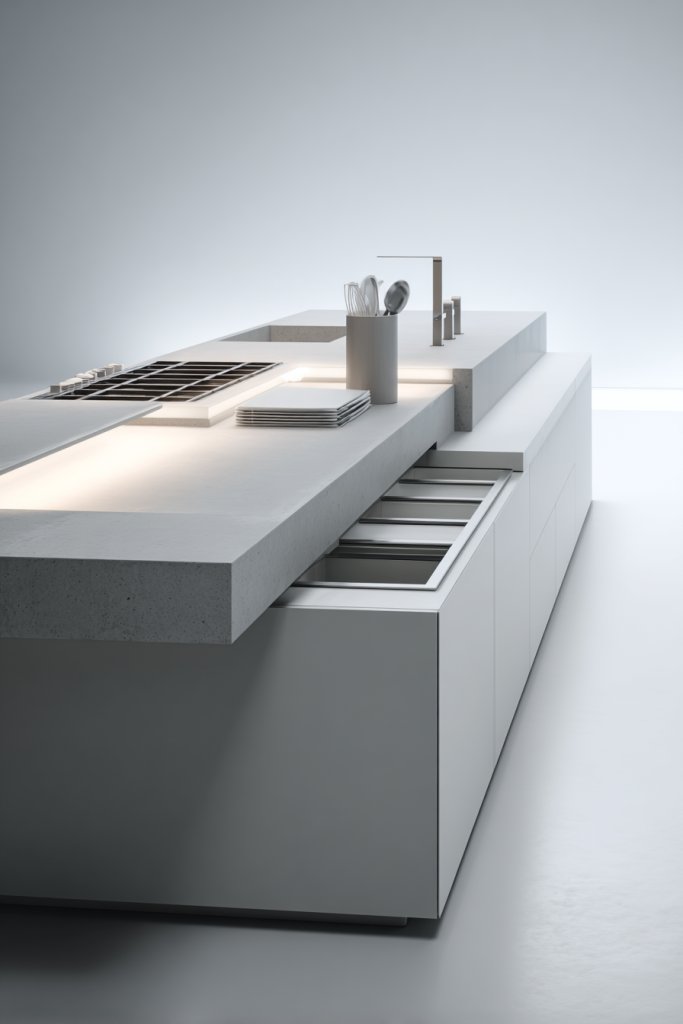
Want a tidy, efficient kitchen that cleverly hides messes? A dual-purpose island with a dedicated workspace and hidden trash and recycling bins offers a sleek solution. It keeps your prep area clean and organized, without sacrificing style. If clutter and waste bins are your kitchen’s biggest eyesores, this idea transforms your space into a model of efficiency. It’s perfect for those who value cleanliness and smart design.
Imagine a spacious island with a smooth, durable surface ideal for meal prep and work tasks. Beneath the surface, discreet cabinets or pull-out drawers conceal trash and recycling bins—keeping odors and messes out of sight. The workspace is clear and inviting, with enough room for chopping, mixing, or plating. The hidden bins are easily accessible but neatly tucked away, maintaining a sleek look. The overall design is modern, clean, and functional, making everyday kitchen chores less of a hassle.
Choose a finish that matches your decor—marble, quartz, or sealed wood. Use soft-close or quiet-slide mechanisms for the hidden bins. Incorporate a built-in paper towel holder or utensil tray on the surface for convenience. Adjust the size and placement based on your workflow—more space for larger families or compact for smaller kitchens. During seasons or special occasions, update accessories or add decorative items to personalize the space.
Design the cabinet space to accommodate pull-out bins with secure tracks and soft-close features. Use durable, moisture-resistant surfaces for the workspace—quartz or sealed wood. Install the bins with easy access for quick disposal and removal for cleaning. Incorporate ventilation if needed to prevent odors. Secure the entire setup to the island or floor for stability. Regularly clean and check the systems to ensure smooth operation.
Personalize with decorative labels or color-coded bins for easy sorting. Add a small, hidden compartment for cleaning supplies or extra trash bags. Use stylish handles or hardware that complements your decor. Incorporate small touches like a decorative tray or a set of matching containers nearby. The goal is a clean, organized kitchen that’s both functional and visually appealing.
A dual-purpose island with hidden trash and recycling elevates your kitchen’s cleanliness and efficiency. It shows that smart storage solutions can be both discreet and stylish. The seamless integration of work and waste management creates a more pleasant cooking environment. It’s a practical upgrade that simplifies daily routines while maintaining a sleek aesthetic. Your kitchen will be more organized, more beautiful, and ready for anything.
Conclusion
The modern kitchen island ideas showcased here provide a diverse array of options to enhance both the style and usability of your space. Whether you prefer a clean, minimalist look or a more daring, feature-rich design, there’s something for everyone. Take these ideas as a starting point to reimagine your kitchen and create a space that’s as beautiful as it is practical. Embrace the transformation and enjoy cooking and gathering in your dream kitchen!